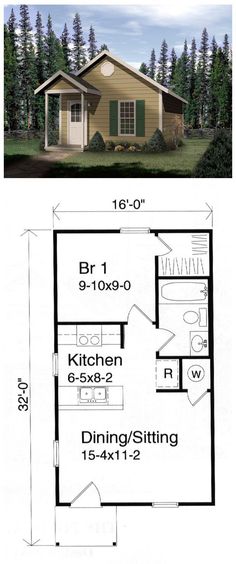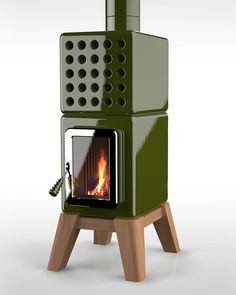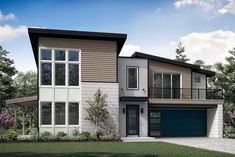Real Simple Home | Real Simple
These plans for tiny houses – all under 500 square feet – will have you dreaming of downsizing to a simpler life, or reorganizing your studio, at the very least. Click through for plans to have one built VIA Family Home Plans. To enjoy the pleasures of nature, there's nothing like this cha...
We think you’ll love these





















