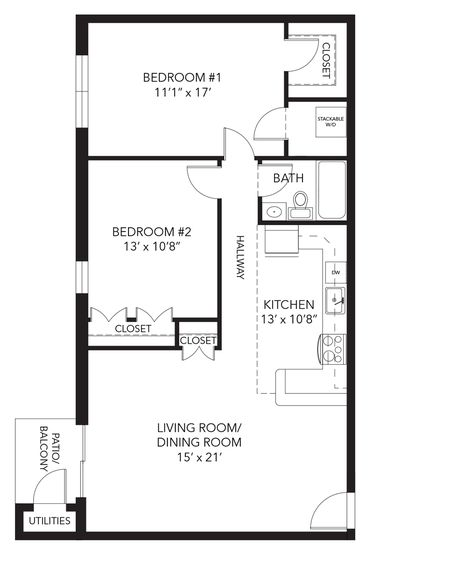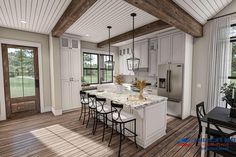122
2bed 2 bath floor plan
Discover Pinterest’s best ideas and inspiration for 2bed 2 bath floor plan. Get inspired and try out new things.
182 people searched this
·
Last updated 1d
Accessory Dwelling Units (ADUs) are becoming more and more popular, especially as local laws are allowing homeowners more options. But what is the legal definition of accessory dwelling unit (ADU)?
2.9k
This cabin design floor plan is 1200 sq ft and has 2 bedrooms and 2 bathrooms.
83
2 Beds, 2 Baths, 1 Stories, 0 Car Garage, 1269 Sq Ft, Modern House Plan.
52
162
Farmhouse Style House Plan 42922 with 2 Bed, 2 Bath
28
Sq. Ft.: 936 | Bedrooms: 2 | Bathrooms: 1
736
15
Cottage Style House Plan - 2 Beds 1 Baths 627 Sq/Ft Plan #513-2235
55
2 bedroom tiny house floor plans. 600 sqft rectangular design with 1 bath. See tiny home plans with construction costs online.
97
Sq. Ft.: 784 | Bedrooms: 2 | Bathrooms: 1
68
Sq. Ft.: 784 Bedrooms: 2 Bathrooms: 1
84
1
Design your custom ADU floor plan online and see a starting price.
61
700
Glen Rose Texas Barndominium features 2 bedrooms and 2 bathroomson an 11-acre property. It's now the perfect home for the retired couple Robert and Ta
911
510
Please note that this plan is not drawn to local specifications. If your building locality requires that the plan is stamped, you will need to find a local architect or engineer to modify and stamp the plan for local codes.
915
Brandywine Floor Plan - 2 bedroom flat
1.1k
Your backyard cabin is a peaceful retreat away from the hustle and bustle of everyday life. Whether it is a private workspace, a yoga studio, or a she shed, your backyard cabin can be your sanctuary.
2.3k
Related interests
2bed 2 bath floor plan and more







































