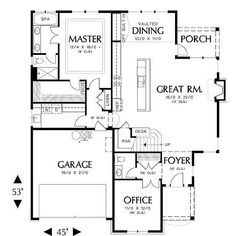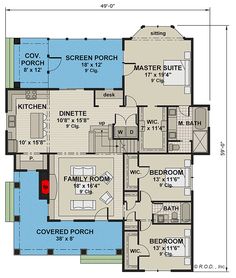Cottage
66 Pins
·4d
By
Enjoy the View
This multi-featured design emphasizes the indoor-outdoor relationship and gives you great spaces of both kinds. All of the main living rooms have plenty of windows to take advantage of the view and easy access is provided to the large covered deck. The open kitchen with its eating bar and walk-in pantry has a commanding view of the dining and great room and beyond, and it will be easy to visit with family and guests alike while preparing meals. The master suite features an attractive tray ceilin
Petite Country Cottage House Plan - 1461 Sq Ft
With its vertical and horizontal siding mix, this petite country cottage house plan presents an attractive exterior. A 12' high ceiling expands the foyer and continues into the spacious living/dining area. There's a huge storage room lined with shelves off the kitchen. Both bedrooms lie at the back of the house away from street noise. Homeowners get a private bathroom and a big walk-in closet with shelves at one end.















