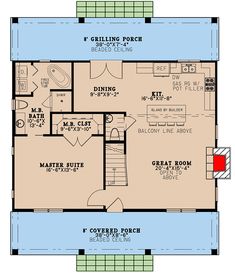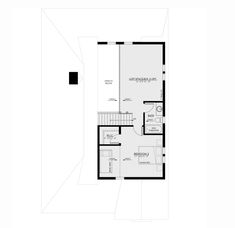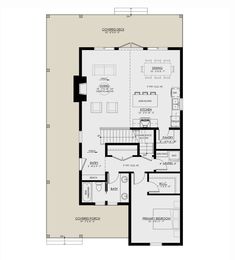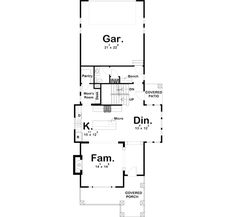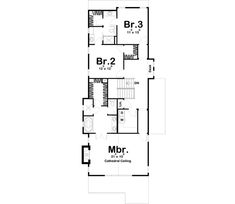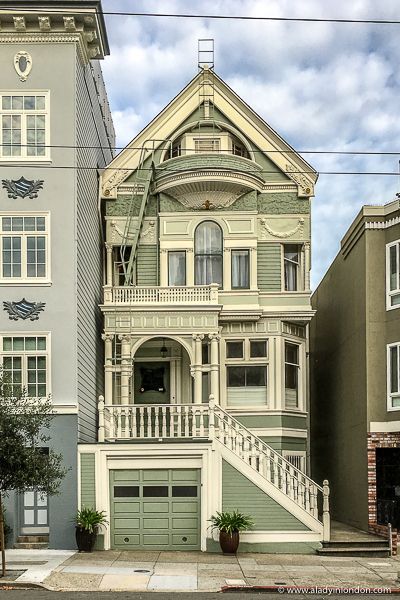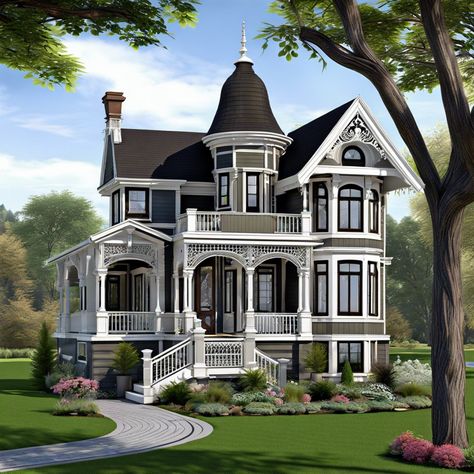Rustic Modern Living Room with Vaulted Ceilings & Stone Fireplace
Step into this breathtaking rustic modern living room featuring soaring vaulted ceilings with exposed dark wood beams, a grand stone fireplace, and oversized windows offering serene outdoor views. The inviting space is completed with cozy neutral furniture, layered textures, and a gorgeous patterned area rug. This design offers a warm and sophisticated aesthetic perfect for open-concept living spaces. . . . #RusticModern #LivingRoomDesign #StoneFireplace #VaultedCeilings #ExposedBeams #CozyLivingRoom #ModernRusticHome #InteriorInspiration #OpenConceptLiving #HomeDecorIdeas
We think you’ll love these




