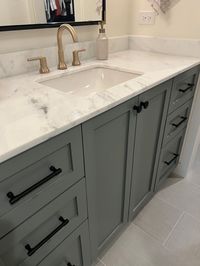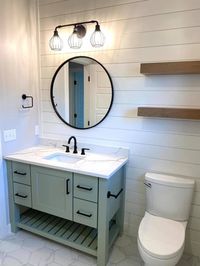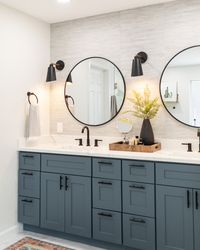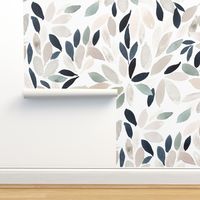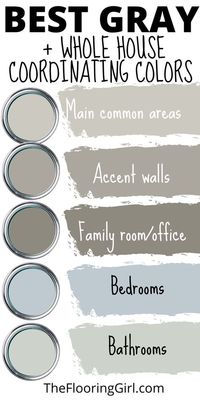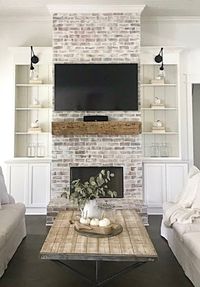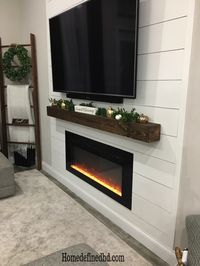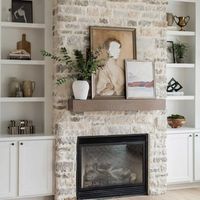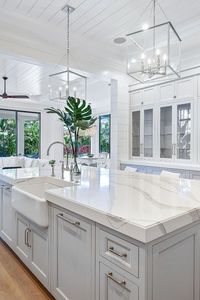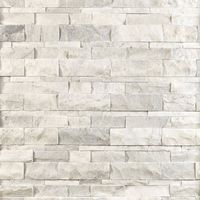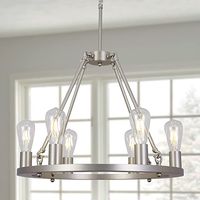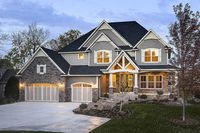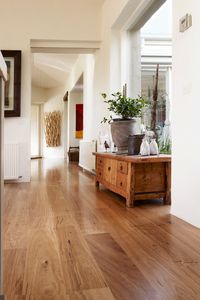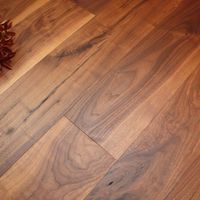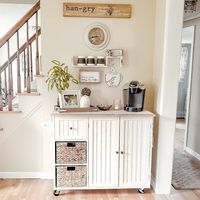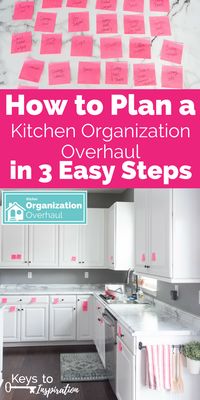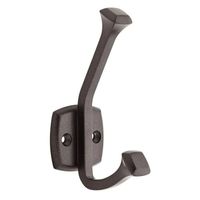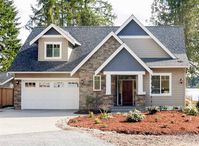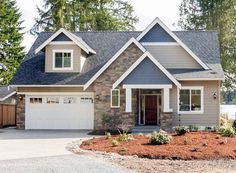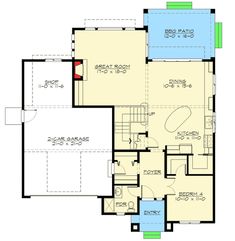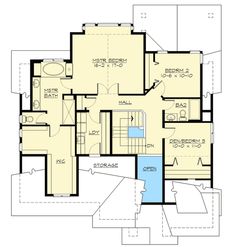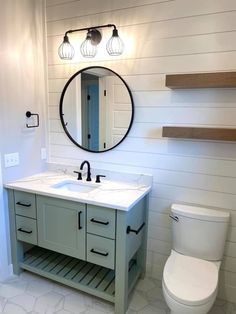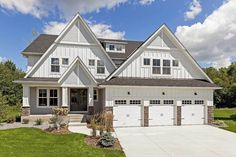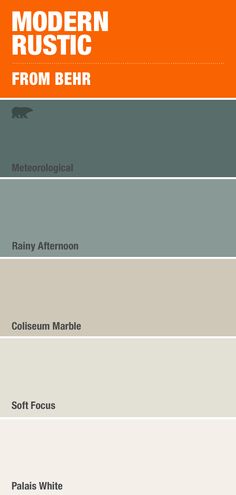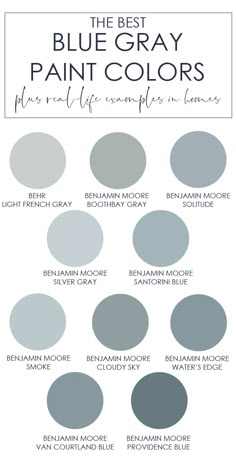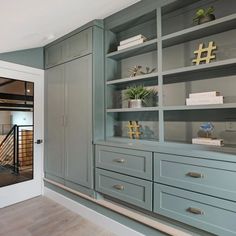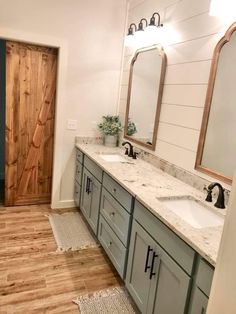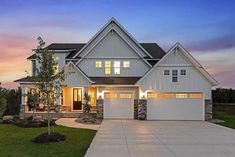HOME Ideas
562 Pins
·11 Sections
·3w
By
4-Bed Farmhouse Plan with Deep Rear Porch
This 4-bedroom home plan embraces farmhouse features to complete the exterior's look. Inside, the open-concept living space in the center of the home helps separate the bedrooms for the utmost privacy. An oversized opening creates a seamless flow between the living / dining area and the kitchen. A multi-purpose island resides in the center of the kitchen, surrounded by cabinets, counters, and appliances. Retreat to the rear porch, protected from the wind, for an outdoor dining, lounging, or rela
Slate Blue Bath Spec Sheet
Want to know that vanity paint color? Need a link to the flooring? Get ALL the links to the materials used in this gorgeous primary bathroom remodel with our digital download. Designs and Spec Sheets can cost clients thousands of dollars, but with this digital download you can have all the information for just $29.95!
Plan 73381HS: Exclusive Modern Craftsman Farmhouse with Welcoming Front Porch
Outstanding good looks and a spacious interior are the hallmarks of this modern Craftsman Farmhouse plan that is exclusive to Architectural Designs. Head back through the foyer to the wide open spaces of the great room area. The upscale kitchen features a large island with the sink facing the great room fireplace. A delightful sun room has six windows to bring in the sunshine. Every bedroom on the second floor has a walk-in closet and the master suite has a cozy sitting room with fireplace. There's even a handy second floor laundry room. Finish the optional lower level to gain an extra bedroom, game room for cards and a huge rec room and family room with wet bar. Related Plan : Get a larger sunroom with house plan 73379HS . NOTE: Contact us if building within a 50 mile radius of the

