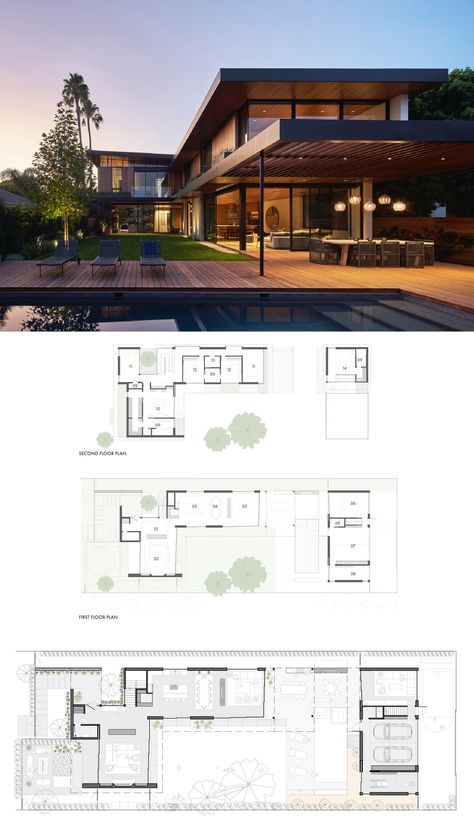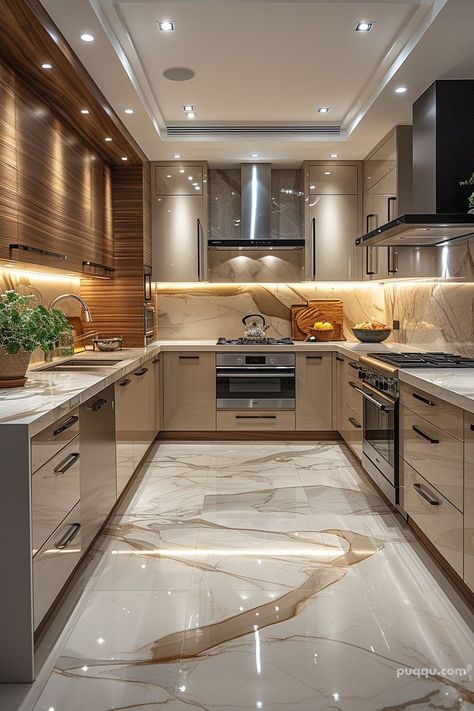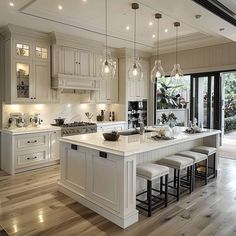3.8k
Luxury kitchen design floor plan
Discover Pinterest’s best ideas and inspiration for Luxury kitchen design floor plan. Get inspired and try out new things.
124 people searched this
·
Last updated 1d
Modular Kitchen Interior Design Project AutoCAD File; the modular kitchen interior design CAD drawing shows elevation and floor plan includes marble base platform with under storage cupboard and drawer, 4 burner gas stove, refrigerator and sink design in AutoCAD format. download AutoCAD file of modular kitchen design DWG file.
166
2.1k
1.1k
Open Concept Kitchen Family Room Floor Plan. Kitchen Floor Plan. Kitchen Layout Ideas. Open Concept Kitchen Family Room Floor Plan. The room is 35'-8" long by 23'-5" deep. The kitchen portion is within that (12'-5" by 23'-5"). #OpenConcept #Kitchen #FamilyRoom #FloorPlan Heydt Designs. Benjamin Dhong Interiors.
121
2k
Stunning Ground Floor Plan – Where Design Meets Functionality! ✨
Presenting a modern and well-optimized ground floor plan designed for comfort, luxury, and functionality. This layout seamlessly blends open spaces, lush greenery, and smart zoning to create a harmonious living experience. 🌿🏠 Key Highlights:
✅ Spacious Living & Dining Area – Perfect for family gatherings!
✅ Grand Foyer & Drawing Room – Making an elegant first impression.
✅ Modern Kitchen with Utility & Storage – A chef’s…
158
2D AND 3D RENDERE INTERIORS CONTACT 7020849620
25.5k
1.7k
Black outter counters / White island? | Kitchen redesign, Kitchen floor plan, Kitchen design small
959
Completed in 2019 in Los Angeles, United States. Images by Kevin Scott. This single-family residence was designed to meld together indoor and outdoor programs through tethered courtyards and gardens. The airy Venice Beach...
6.3k
8.1k
3.7k
Explore a range of open plan kitchen living room ideas to rejuvenate your home with style and functionality. From contemporary elegance to cozy country and vibrant eclectic designs, find the perfect inspiration for creating an open and inviting space that beautifully integrates cooking, dining, and lounging areas. Ideal for homeowners seeking innovative and stylish renovation ideas.
720
It's no secret that tiny spaces present a design challenge. But what about large living spaces? If you have too much room, configuring a layout can be challenging. Here, designers share their go-to tips for making the most of your open layout.
10
Whether you have a small or large space, these layouts will help you optimize your kitchen for both style and functionality. Find the perfect kitchen layout for your space! Check out these floor plans with dimensions now. #KitchenFloorPlans #KitchenRemodeling #KitchenDesign #FloorPlanDesign #HomeRenovation
56
2.6k
19.6k
Related interests
Luxury kitchen design floor plan and more







































