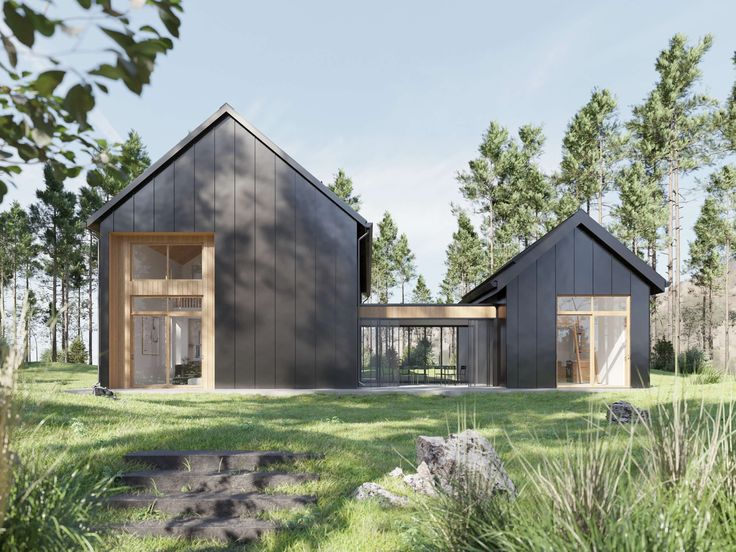
designwithfrank.com
4 Bedroom Twin Barn House - Building Plans
The Twin House Barndominium plan is a unique design. The floor plan incorporates an open-concept living and dining room on the main floor and two bedrooms on the second floor. Every square foot of this floor plan is designed to be functional yet incorporate the outdoor beauty of the landscape. Featuring a sleek black exterior that exudes modernity, the Twin House Floorplan seamlessly integrates with the surrounding landscape. Inside the barndominium, you'll find a spacious open-concept…
Comments
Comments are turned off for this Pin
