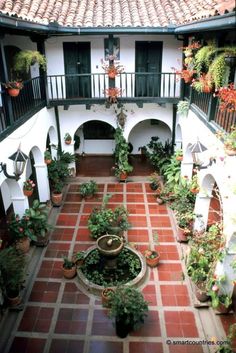1.1k
Center courtyard house
Discover Pinterest’s best ideas and inspiration for Center courtyard house. Get inspired and try out new things.
387 people searched this
·
Last updated 1d
This lot required World Adventures EP. This Chinese courtyard house is also known as Beijing's Siheyuan.
874
1.6k
1.1k
420
Put dans office above garage, add bedroom somewhere
169
196
French Provincial Country House Plan
1.1k
Connection of dining and courtyard Photo 11 of 19 in Jungalow by Neogenesis + Studi0261. Browse inspirational photos of modern homes. From midcentury modern to prefab housing and renovations, these stylish spaces suit every taste.
2
Check out this view of our charming inner courtyard. Soak in the peaceful vibes of our casa patio. Book your stay, the perfect retreat awaits. #villacolonnaquito #mytravelstory #passionpassport #experiencetheworld #traveljunkies #letstravelmore #hotellife #hotelstyle
1.1k
1.1k
Discover the Courtyard House by Alkove-Design—an inspiring modern residence that blends nature, privacy, and elegant design around a central courtyard.
280
642
Project No:-1702 Client Requirement :- Single storey Kerala Traditional Architecture Style Residence of area below 3000 sq.ft with Verandah/Sitout facing Paddy field at East & a courtyard @ center..... For enquiry : contact us through Ar.Thanu.Shanavas@consultant.com / jarchh.100@gmail.com
2.6k
Browse through the largest collection of home design ideas for every room in your home. With millions of inspiring photos from design professionals, you'll find just want you need to turn your house into your dream home.
7
Modern house plan with a central front courtyard, open-concept living and large kitchen. This semi-custom plan includes several optional extensions.
63
Through new additions, Dutton Architects created a courtyard, with a central fountain, a decomposed granite (d.g.) surface, and corner and edge plantings of native plants that might have been used in the original 1920’s house. Photo 6 of 20 in La Mesa Residence by Dutton Architects.
17
1.9k
Image 20 of 26 from gallery of Courtyard House by the Water / Studio DesignSeed. Plan - Ground Floor
49
1.9k
Related interests
Center courtyard house and more







































