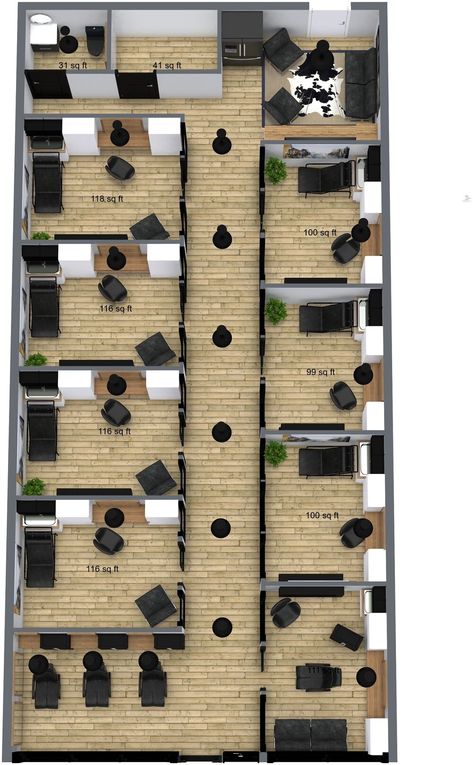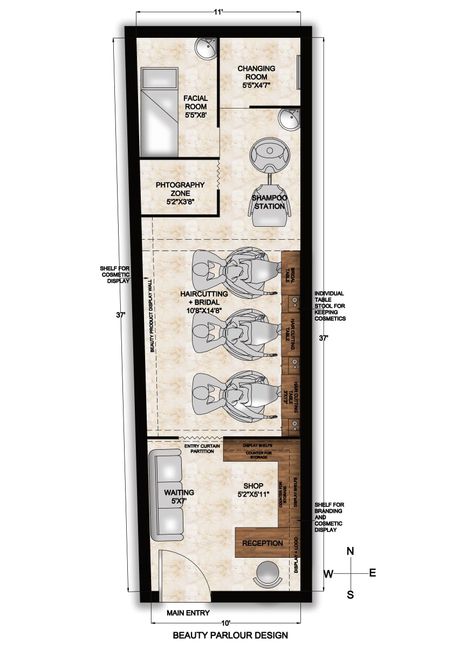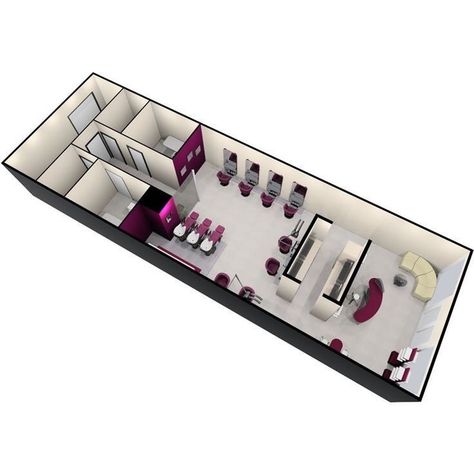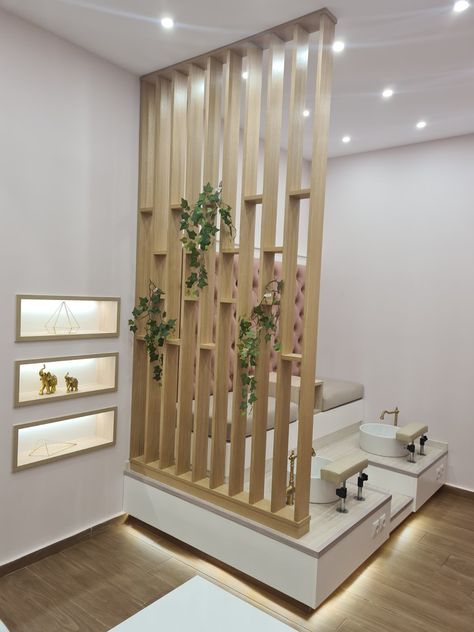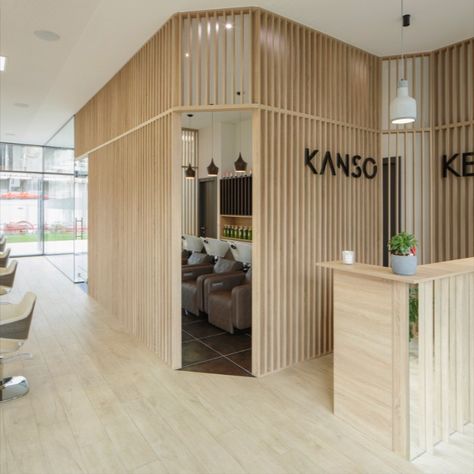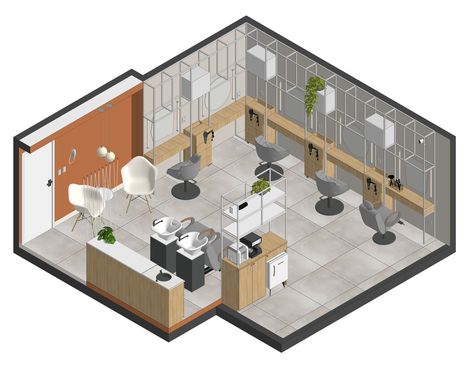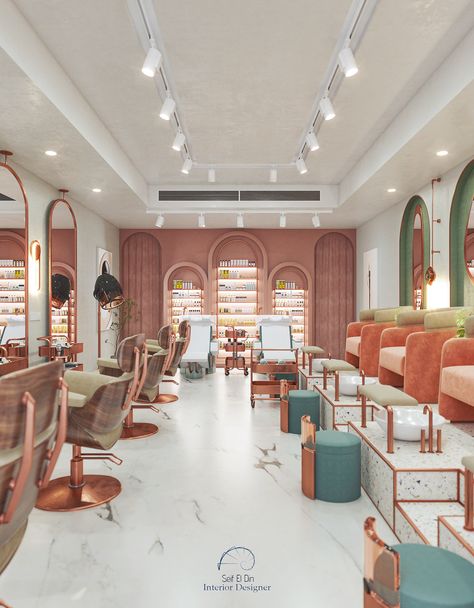303
Small salon interior design layout
Discover Pinterest’s best ideas and inspiration for Small salon interior design layout. Get inspired and try out new things.
128 people searched this
·
Last updated 1d
41
I would have never thought my son’s curls could lead to a new business opportunity……… So I was terrified of having baby girls because, even as a black woman, I have NO skills at braids, ponytails or twists. So after 2 girls, I was thrilled to have a boy! Then Ford Weston was born with these amazing
356
118
Salon Floor Plan Design Layout - 696 Square Feet
575
370 sq ft salon design with hair cutting tables,bridal table,changing rooms and reception
754
461
Beauty Salon Floor Plan Design Layout - 283 Square Foot
1.3k
The Japanese garden, just like Kanso, is a space defined by simple lines and natural materials, the result of years of tradition and skilful performance, a place where people come either to enjoy its aesthetics or to simply relax and contemplate. Just like the Japanese garden, our hair salon is also divided into different zones, into several spaces with different functions.
173
sample floorplan
52
Isometric Salon Floor Plan
Image 20 of 20 from gallery of H.it Beauty Salon / Danielle Martins Arquitetura. Diagram
578
13k
113
One of our commercial projects. (Beauty Center) ❤✨ #Ahmad_albeik #interior_design #luxury_design #Beauty_center #luxury_lifestyle
2.3k
Transform your salon into a stunning space with these 7 key design elements! From chic color palettes to strategic lighting, discover how to create an inviting atmosphere that keeps clients coming back. Elevate your salons style and boost your brand with these expert tips! #SalonDesign #Inter
135
Graphic Design, Architecture, Photography, Autodesk 3ds Max, AutoCAD, Vray, Adobe Photoshop
🌎 Worldwide Service | 100% Online | Quote link in bio
🔸Quote link in Bio 🔸 @3dllive
Project: Silvane Rodrigues Curta e compartilha 😃✌🏻
390
Related interests
Small salon interior design layout and more



