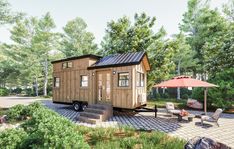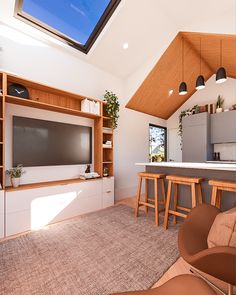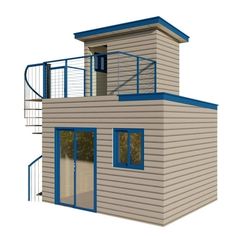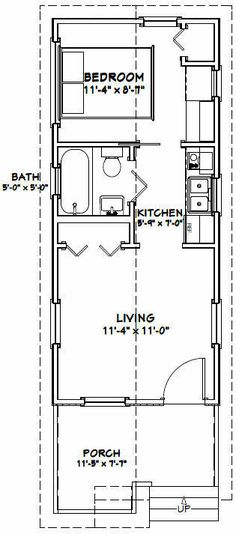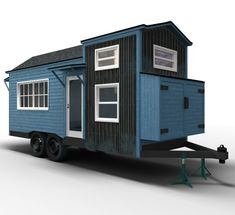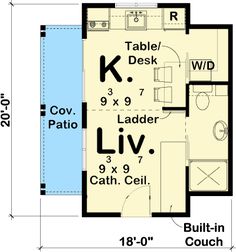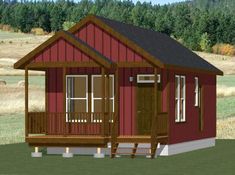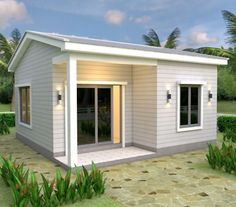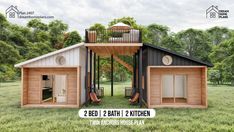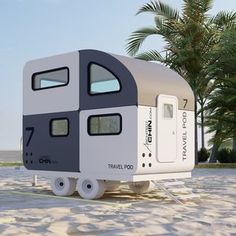No loft tiny house on wheels
Shop Pinterest's top picks and inspiration for No loft tiny house on wheels.
Homestead 24 (French Door Version), Tiny House on Wheels Plans, Small Home Blueprints, 24x8 THOW Design (Printed Version Available)
Basic Information 18.96 sqm. (Main Area) 7.06 sqm. (Loft) 1 Bedroom 3/4 Bath Full Kitchen Portable Home DIY Simplicity AirBnB-friendly Design ANSI Compliant Park Model Charming Homestead 24 Tiny Home Plans Dive into the simplicity and charm of tiny living with our comprehensive Homestead 24 tiny home plans. Designed for DIY enthusiasts and aspiring homeowners, these meticulously crafted plans offer a perfect blend of cozy living and modern design, spread across a thoughtful 18.96 sqm. space…
Etsy
Rocky Mountain Tiny House - Print
A stunning tiny house, perfect for 1-2 people if you're looking to downsize while living in a modern design. The captivating exterior with 2 gable roof sections and timber details leads to an inviting interior featuring a modern u-shaped kitchen, cozy living room, and a space-optimized bedroom and bathroom layout, all seamlessly designed for comfort and functionality. Core Specifications: Square footage: ~300sqf Bedrooms: 1 Bathrooms: 1 Size: 30’ x 10’ (9m x 3m) Sleeps up to: 2
TinyHousePlans.com
Well Done 1 Home Kits Small Spaces - Ocean View with Spiral Stairs - Assembled Size 12'w x 8'D x 16'h, Gray
Discover the Ocean View with Spiral Staircase from Well Done 1 Home Kits Small Spaces line, a DIY 96-square-foot space plus roof deck small space for your backyard! This stunning Small Space can be used as a Beach Pad, Kids Club, Home Office, Creative Space, She-Shed, Workshop and so much more! Please confirm with your building code authorities and city planning department for your local building code specifications. Please check out our other Well Done 1 Home Kits small spaces offered…
Walmart.com
12x28 House -- 336 sq ft -- PDF Floor Plan -- Model 1D | eBay
Building size: 12'-0" wide, 36'-6" deep (including porch). Floor / Ceiling Framing Plan. You are purchasing the PDF file for this plan. Print it out whenever you like. Roof Framing Plan. An estimated materials list for the doors, windows, and general wood framing, also in PDF format.
eBay
Cute Tiny House Plan 26sqm With Loft Bedroom and Porch, Digital Download - Etsy
Find this perfect tiny house design for singles or couples. This minimalist design and spacious interior will surely fit your taste. LAYOUT KIT INCLUSIONS: *two perspective *floor plan with dimensions * Front and Right Side Elevations * Rear (Back) and Left Side Elevations * Cross and Longitudinal Sections * 3D images (printable on A4 size paper) ***dimensions are in FEET and METERS*** ***no material list included but the materials to be used are all stated in the plans*** More about the…
Etsy
16x16 Tiny House -- 671 sqft -- PDF Floor Plan -- Model 22A | eBay
Ft: 671 (219 1st, 242 2nd, 210 3rd). Floor / Ceiling Framing Plan. You are purchasing the PDF file for this plan. Print it out whenever you like. Roof Framing Plan. An estimated materials list for the doors, windows, and general wood framing only, also in PDF format.
eBay
Simple Tiny House Plan 344 sq.ft (with deck and loft) | Floor Plan | Floor Plan Drawing | Digital Download
This tiny house plan highlights the big storage possibilities of a small space. Find tiny homes perfect for singles or couples. LAYOUT KIT INCLUSIONS: *two perspective *floor plan with dimensions * Front and Right Side Elevations * Rear (Back) and Left Side Elevations * Cross and Longitudinal Sections * 3D images (printable on A4 size paper) dimensions are in FEET and METERS More about the model - 4m x 5.5m floor dimensions - 32 sqm. / 344 sq.ft. - Loft sleeping area - 1 toilet and bath…
Etsy
Tiny House DIY Plan, DIY Tiny House Plans, Tiny Home Build Plans, DIY Tiny Home Plans, Tiny House Plans Modern, Tinyhouse Plans
Tiny House DIY Plan, DIY Tiny House Plans, Tiny Home Build Plans, 24' x 8'6" x 13'6" DIY Camper Trailer Project with Loft A modern tiny house on wheels, offers tiny house living without compromise. With everything from a full sized kitchen with conventionally sized appliances, a comfortable set of stairs to the master bedroom, copious amounts of storage throughout, space for a home office for two, storage that works double duty as furniture, and ample head room in the lofts, to a functional…
Etsy
16x32 Tiny House -- 511 sq ft -- PDF Floor Plan -- Model 1B | eBay
Building size: 16'-0" wide, 40'-6" deep (including porch). Floor / Ceiling Framing Plan. You are purchasing the PDF file for this plan. Print it out whenever you like. Roof Framing Plan. An estimated materials list for the doors, windows, and general wood framing, also in PDF format.
eBay
Lumina - Printed
The modern tiny home plan reimagines traditional living spaces with innovative design concepts, maximizing functionality and style within a compact footprint. These homes typically range from 100 to 400 square feet and feature open layouts, clever storage solutions, and multi-purpose furniture to optimize every inch of space. Core Specs:- 24' length x 8'6" width x 13' 6" height- 204 sq. ft. of Main Area- 53 sq. ft. of Loft- Bedrooms: 1- Bathrooms: 1- Sleeps: Up to 3
TinyHousePlans.com
Twin Anchors House Plan, Custom Tiny Home DIY Plans 2 Bed Barndominium House Plan | Modern Farmhouse & Cottage Style, Small Cabin
Discover the perfect blend of modern style and rustic charm with this 2 Bedroom Barndominium House Plan. Designed with versatility in mind, this plan offers a unique combination of farmhouse elegance and efficient, functional living. Whether you're building your dream home, a cozy guest house, or a small cabin getaway, this custom house plan delivers everything you need. Featuring 2 spacious bedrooms and an open floor layout, this barndominium-style home offers an ideal setup for comfortable…
Etsy
Tiny Home Floor Plan: 8.5 x 32 (1bd / 1bth)- FLOOR PLAN ONLY- Not a blueprint
This 32′ gooseneck tiny house on wheels features a rustic aesthetic that will fit nicely in its new home wherever you choose to call home. The gooseneck tiny house measures approximately 360-square-feet including the private bedroom loft. The main entryway features french doors and there is a back door as well. The master bedroom is located up a short flight of storage stairs over the gooseneck. In the bedroom is a closet area with plenty of room for shelves. At the other end of the house is…
Etsy
Mobile Home, Caravan, Cottage Plan, 8' X 16', 128 SF, Living, Loft Bed, Cabin Plan, Tiny House, Office Plan, , Trailer Home, DIY House Plan - Etsy
THIS IS NOT A PHYSICAL BUILDING, NO SHIPPING IS REQUIRED. IT IS A COMPLETE SET OF DIGITALLY DOWNLOADABLE ARCHITECTURAL BLUEPRINTS FOR BUILDING THIS BUILDING. TRAVEL POD WHITE GREY 8' x 16'x 11’6”H, 128 SF, Overall Height including Trailer 13'6", Living, Work Desk, Loft Bed, Sofa Bed, 1 Bath, Kitchen You can use this as a mobile home / office with a trailer or just build it in a fixed location anywhere. Perfect for work-at-home, downsizing, mobile lifestyle, camping, weekend getaways, tiny…
Etsy
