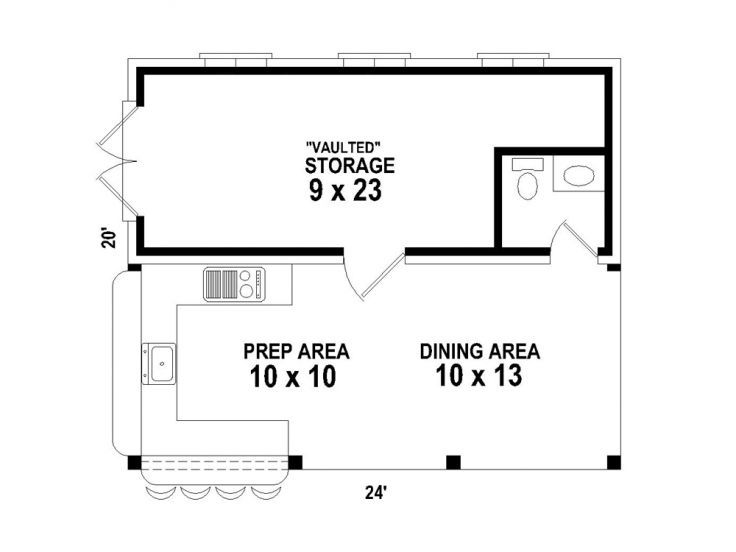
Save
thegarageplanshop.com
Pool House Plans | Pool House Plan with Outdoor Kitchen # 006P-0025 at www.TheProjectPlanShop.com
Pool house plan features outdoor kitchen, dining area, half bath and large storage area for equipment and patio furniture; 24’x20’.
Comments
Comments are turned off for this Pin
