Papers by Christopher Tweed
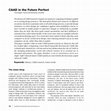
Proceedings of the 17th International Conference on Education and Research in Computer Aided Architectural Design in Europe (eCAADe), 1999
The vision thing CAAD opens with Negroponte's bold vision of intelligent design machines which wi... more The vision thing CAAD opens with Negroponte's bold vision of intelligent design machines which will generate designs with minimal human intervention, interpret sketches and diagrams and, eventually, modify occupied environments (Negroponte, 1975). It closes the millennium, after nearly thirty years of research and development, with AutoCAD as the most widely used 'design' software in architectural practice. In between, CAAD researchers have investigated a wide range of design tools. The emphasis, however, has remained firmly on how techniques from computer science and artificial intelligence can be applied to design rather than on what designers seek from The history of CAAD research is largely one of generic computing techniques grafted on to existing design practices. The motivation behind such research, on different occasions, has been to automate some or all of the design process, to provide design assistance, to check designs for compliance against some predefined criteria, or more recently to enable people to experience designs as realistically as possible before they are built. But these goals remain unexamined, and their fulfilment is assumed to be a self-evident benefit. In the worst cases, they are examples of barely concealed technology-push. Few researchers have stated in detail what they want computers to do for architectural design, most choosing instead to focus on what computers can do, rather than what is needed. This paper considers what we want CAAD systems to do for us. However, this will be a modest effort, a beginning, a mere sketch of possible directions for CAAD. But it should open channels for criticism and serious debate about the role of CAAD in the changing professional, social and cultural contexts of its eventual use in education and practice. The paper, therefore, is not so concerned to arrive at a single 'right' vision for future CAAD systems as concerned by the lack of any cogent vision for CAAD.

A popular strategy in reducing energy consumption in dwellings has been to remove 'the user' from... more A popular strategy in reducing energy consumption in dwellings has been to remove 'the user' from the operation of the building and its systems as far as possible. Occupants and their 'inconvenient' behaviour are seen as uncertainties to be set outside the loop. Research conducted by the authors suggests this may not be the most effective strategy for two main reasons. First, many people demonstrate a sensitivity to their thermal environments, a clear understanding of what they want from them, and the ability to operate their homes to achieve those conditions. Second, when users are thwarted in their attempts to create desired thermal experiences there is a risk they will bypass controls and constraints-for example, by using portable electric heaters-resulting in significantly greater energy consumption than expected. This paper suggests that some occupants have a deeper understanding of how their homes work thermally than is usually acknowledged in top-down imposed energy interventions that limit the occupants' control of their home environment. The authors will argue that users' intuitive understanding often exceeds the capabilities of automated or 'black box' heating control systems by embracing control mechanisms, such as windows and doors, that are not normally considered part of the whole environmental control system. The paper draws on the results of a project jointly funded by the UK's Engineering and Physical Sciences Research Council and Électricité de France under the People Energy and Buildings initiative: Conditioning Demand: Older People, Diversity and Thermal Experience. This project studied householders' attitudes to the introduction of low carbon technologies for heating. Their responses show a sophisticated understanding of the thermal environment and suggest there is a need to investigate people's understanding of how buildings work and the skills they acquire in getting the best from their homes to provide the thermal conditions they want. The paper explores the division of agency between people, building designs and systems in creating desired thermal environments. It positions occupants as the primary intelligence in operating homes and their energy systems and calls for greater recognition of the role of end-users in the efficient and effective operation of thermal systems in the home. The paper argues that by exploiting people's intuitive understanding of how buildings work will inform effective low carbon strategies to reduce household energy consumption.
Energy Policy, Sep 1, 2014
Proceedings of the 17th International Conference on Education and Research in Computer Aided Architectural Design in Europe (eCAADe), 1999
This publication summarises the activities of the COST C23 Action entitled ‘Strategies for a Low ... more This publication summarises the activities of the COST C23 Action entitled ‘Strategies for a Low Carbon Urban Built Environments (LCUBE)’ which took place over the period 2004 to 2009. This publication is supported by COST.
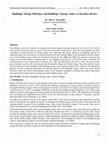
International concerns in relation to energy conservation began to emerge during the oil crisis i... more International concerns in relation to energy conservation began to emerge during the oil crisis in 1973. At this time attention focused on how to conserve this non-renewable energy source. Since then the buildings has been considered as high potential of saving energy, thus improving the energy efficiency of buildings became an important aspect of conservation. It attracted interest from the relevant bodies in the developed countries where, as a result, building energy codes were developed. During the late 1980s and 1990s, the economic imperative for energy conservation began to diminish due to the dropping of oil prices to pre-1970s levels. Gradually the environmental concerns replaced the economic ones. This was enforced by the call to reduce the green house gases emission to protect the environment from the potential danger of climate change. The environmental aspect has driven the recent development of the building energy codes aiming to reduce CO 2 emissions. The distinctive features of each community determine the detailed aspects of the building energy codes; the codes should therefore reflect the cultural and political context of the targeted community. Learning from others experiences represent the first step towards creating successful building energy codes.
This paper describes a modelling system, MOLE (Modelling Objects with Logic Expressions), and its... more This paper describes a modelling system, MOLE (Modelling Objects with Logic Expressions), and its use as a computing environment for teaching architectural undergraduates. The paper also sketches the background to MOLE's development as a medium for research, and identifies benefits conferred of research and teaching through their common interest in MOLE.

Journal of building engineering, Nov 1, 2021
Abstract The paper presents the results of monitoring a Passivhaus care home regarding the effect... more Abstract The paper presents the results of monitoring a Passivhaus care home regarding the effect of design intentions, occupancy practices and user preferences, on building energy and indoor environmental quality performance through a mixed methods approach. The results of the thermal comfort assessment showed that the staff is uncomfortable, while the residents are comfortable. Warm temperatures are preferred by the residents. The staff understands the needs of the residents and acknowledge the fact that their discomfort assures the comfort of the residents. Energy usage is higher than expected. None of the daily routines required in a care home were considered in the energy calculations. The calculations were made by a team of designers, who did not know well the activities carried out in the care home. As a result, the expected performance of the building was unrealistic in terms of energy use. The results point at the importance of taking into account the user during the design process: even though the actual needs and preferences of the occupants were not considered in the energy calculations, they were considered in the design of the building’s installations. This allowed the staff to air the rooms daily without compromising the comfort of the residents.

IOP conference series, Nov 1, 2020
This research seeks to develop a step change to the way housing is designed for cities in the UK.... more This research seeks to develop a step change to the way housing is designed for cities in the UK. Housing demand in cities is predicted to increase. Urban centres are struggling to provide affordable housing. Moreover, cities are wasteful in terms of resource consumption, and waste generation heavily affecting the environment. The circular economy offers new ways to design, make and use houses to address these issues systemically as long as technical innovation is combined with social innovation. To date, the circular economy has mainly focused on technical innovation with limited emphasis on user social practices and behaviours. The combination of technological and social innovations through design has just appeared in emerging research and practice areas of design for sustainability. So, approaches that support the design of integrated solutions for transforming large socio-technical systems like cities are not yet well-established. To contribute to the development of integrated approaches for implementing a circular economy in urban housing, this study reviews a set of existing cases of social innovation for regenerative and restorative urban systems. Through empirical observation, we seek to integrate existing theories and concepts on circular economy and formulate theoretical insights for promoting the development of social-technical innovations.
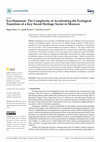
Sustainability, 2021
Hammams are key providers of affordable hygiene and wellbeing services for the less wealthy in th... more Hammams are key providers of affordable hygiene and wellbeing services for the less wealthy in the Maghreb region. However, the UN climate change conference COP22, held in Marrakech in 2016, highlighted hammams are major contributors to air pollution, deforestation, loss of ecosystems, water overconsumption and wastage in Morocco. This paper analyses the complexity of advancing their energy transition from the viewpoint of key stakeholders engaged in two half-day virtual forums focusing on the water–energy nexus; organised as part of the AHRC funded project “Eco-Hammam: engaging key stakeholders with bespoke low-carbon technologies for lighting, heating, and water recycling to sustain a Moroccan heritage”. Results reveal that the Moroccan hammam sector could benefit greatly from stakeholders’ networking and collaboration to accelerate the uptake of low-carbon technologies and ecological practices. Key stakeholders’ priorities and barriers (economic, policy-induced or governance rela...
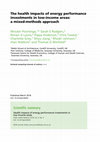
Public Health Research, 2018
BackgroundCold homes and fuel poverty contribute to health inequalities in ways that could be add... more BackgroundCold homes and fuel poverty contribute to health inequalities in ways that could be addressed through energy efficiency interventions.ObjectivesTo determine the health and psychosocial impacts of energy performance investments in low-income areas, particularly hospital admissions for cardiorespiratory conditions, prevalence of respiratory symptoms and mental health status, hydrothermal conditions and household energy use, psychosocial outcomes, cost consequences to the health system and the cost utility of these investments.DesignA mixed-methods study comprising data linkage (25,908 individuals living in 4968 intervention homes), a field study with a controlled pre-/post-test design (intervention,n = 418; control,n = 418), a controlled multilevel interrupted time series analysis of internal hydrothermal conditions (intervention,n = 48; control,n = 40) and a health economic assessment.SettingLow-income areas across Wales.ParticipantsResidents who received energy efficiency ...
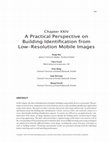
Handbook of Research on Mobile Multimedia, Second Edition
In this chapter, the idea of identification of outdoor buildings using mobile devices is presente... more In this chapter, the idea of identification of outdoor buildings using mobile devices is presented. The prototype system involves integration of various hardware devices and a building identification application using sensor fusion. The goal is to allow real-time interaction with clients and provide ‘location-based’ information about the building after identification. Clients, such as a PDA, can wirelessly connect to a server that handles building identification requests. It consists of a GIS server, an application for communication with clients, an image database used to identify the building and a ‘location-based’ image processing application. The data collected include a captured image of the object concerned as well as the corresponding GPS positioning and orientation data. Several different image processing techniques are employed to study the different features of an image, including the colour structure, roof shape as well as building textures. Promising experimental results ...

Building Research & Information, 2013
ABSTRACT Although a wide range of technical solutions exist to reduce energy consumption and CO2 ... more ABSTRACT Although a wide range of technical solutions exist to reduce energy consumption and CO2 emissions, these may not produce the predicted savings if occupants operate the refurbished dwelling in unexpected ways, resulting in a performance gap'. Retrofit can be approached as a set of socio-technical issues. Social practice theory is the dominant approach in socio-technical studies of energy in the home. However, other ways can investigate how people engage with and experience their home environments, including their interaction with energy technologies. This can extend the reach of socio-technical studies to encompass personal experience of reconfigured homes within the broader socio-cultural context. Methodologies from phenomenology and ecological psychology used in architecture and philosophy of technology - principally the concepts of breakdown' and affordance - can examine occupants' experience of a retrofitted environment. An energy retrofit of an occupied dwelling is used to illustrate how such methods can provide insights into occupants' experience of and responses to refurbishment. It is suggested that householders' energy and comfort concerns emerge and recede alongside other concerns in both time and space as they adjust to their reconfigured home. Changing affordances after retrofit can influence how people use dwelling space in ways that have energy consumption consequences.
Mobile and Ubiquitous Information Access, 2004







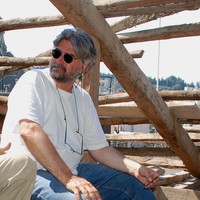
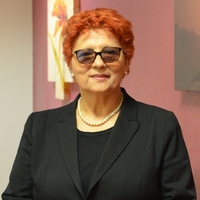
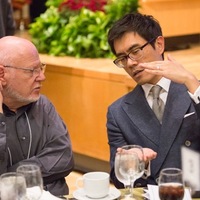

Uploads
Papers by Christopher Tweed