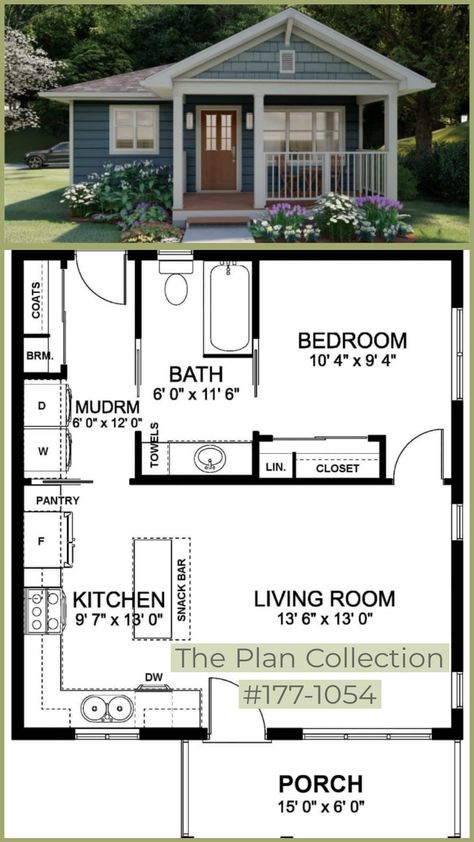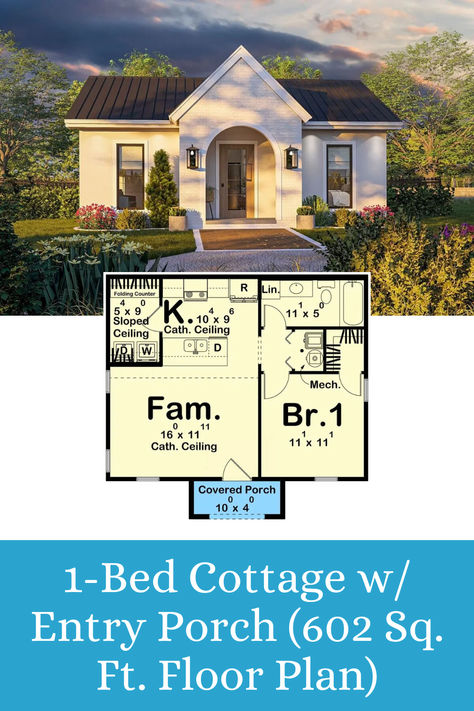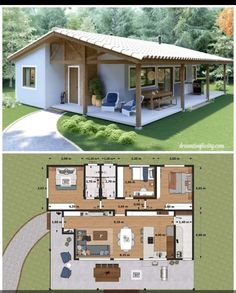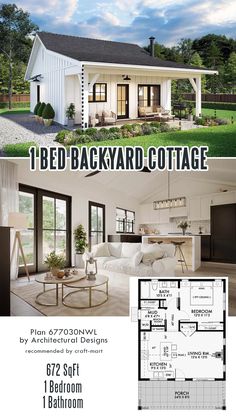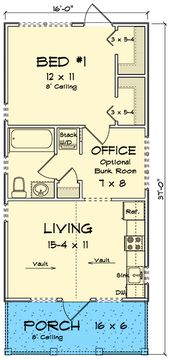The Gail cottage home plan has one bedroom and one bathroom. 8'-0" ceilings in bathroom vaulted to 10'-0" in great room. Gable roof with a main roof pitch of 7:12 Hardiplank or vinyl siding. Plan comes with a pier and beam foundation. Square Footage: Heated Living: 800 Porch: 160 Total Area Under Beam: 960 Width: 20'-0" plus a 4'-0" side entry deck Depth: 48'-0" Height: 17'-2" You are purchasing the PDF file of complete construction documents for the Gail stock house plan. No printed…
41


