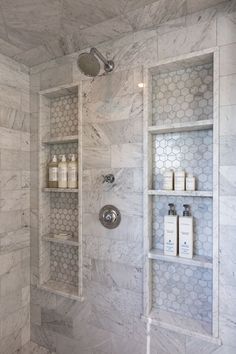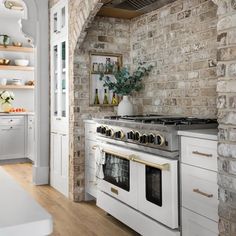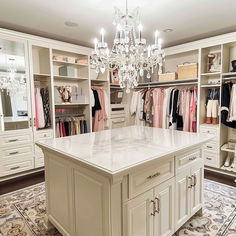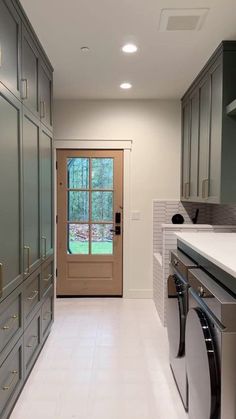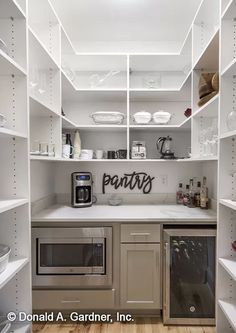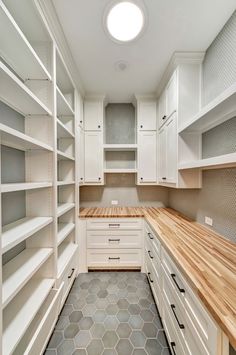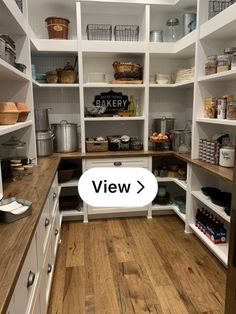240 Clear View
37 Pins
·5d
By
Coffee Bar Design | HELMÜT
Warm built-in coffee bar designed to seamlessly blend into your timeless custom kitchen. HELMÜT offers endless kitchen ideas for your remodel, or new custom home. Get a free Estimate today! #coffee #coffeebar #coffee station #custom #customkitchen #interiordesign #customhome #bespokecabinetmaker
Unleash Your Creativity: Memorable Backsplash Ideas for Behind the Stove
Revamp your kitchen with these creative and unforgettable ideas for enhancing the backsplash behind your stove! Discover unique materials, patterns, and color palettes that will instantly elevate your cooking space. From stunning mosaic designs to bold statement tiles, this article offers inspiring ideas sure to make a lasting impression!
Complimentary Colors for Snowbound SW 7004 Paint Color by Sherwin-Williams
Snowbound by Sherwin Williams offers a crisp, clean backdrop that pairs effortlessly with bold shades like Peppercorn and Iron Ore. Alabaster and Repose Gray bring balance with lighter tones, while Urbane Bronze and Dovetail introduce rich, grounding elements. Sea Salt adds a fresh, subtle hint of color, perfect for brightening up the palette. Together, these colors create a balanced and inviting combination for spaces looking for both depth and contrast.
ᴏᴀᴋ ʜᴇᴀʀᴛʜ ʜᴏᴍᴇs on Instagram: "Is this still laundry room goals for 2024?!? 😍😍 This is the laundry/mud room that you need in your home!! We are in love with how this room turned out.. and we received so much overwhelming love and support on it too!! You guys love the cabinet color which is “Rosemary” from @sherwinwilliams and the custom dog shower was easily everyone’s favorite i when it comes to remodeling in 2024, your laundry and mud room are in the top 3 of rooms to remodel! What do you think of this amazing room? Would you want this in your home? Let us know 🙌🏼 If you are looking to renovate your kitchen this year or any space in your home, send us a DM or an email and we can help you design and build the project of your dreams! From kitchen remodels to bathroom remodels and a
Rustic Craftsman Home Plan with 2-Story Great Room and 2 Pantries
Cedar shakes mix with siding and stone to create a richly textured Craftsman exterior on this 2940 square foot house plan with 5 beds (or 4 and a study or home office). This floor plan is ideal for large or growing families with open living spaces making it easy to be together. The great room with 18'1" cathedral ceiling opens to the screen porch with fireplace in back, extending your entertaining outside. The kitchen has a double sink centered below the window looking out back and has two

