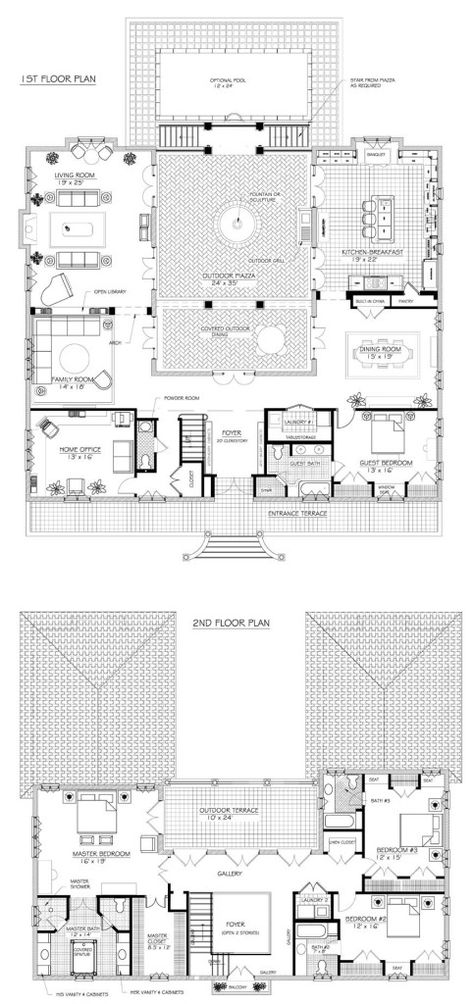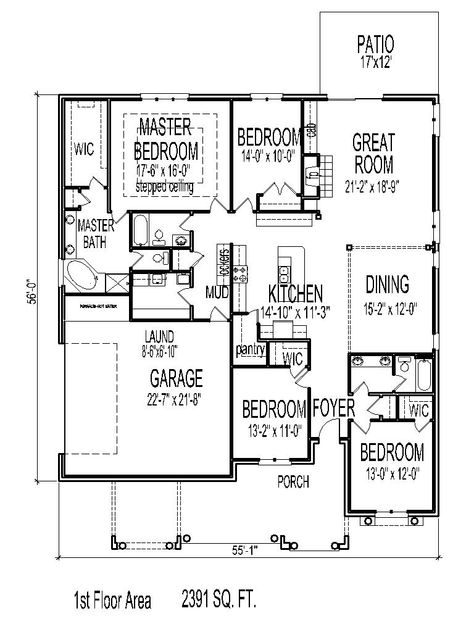2500 sq ft house plans one level modern farmhouse
Discover Pinterest’s best ideas and inspiration for 2500 sq ft house plans one level modern farmhouse. Get inspired and try out new things.
19 people searched this
·
Last updated 2mo
Explore charm and functionality in our -4-Bedroom Single-Story Modern Farmhouse. Discover open spaces, timeless design, and an outdoor kitchen that extends your living area. Your dream home starts here.
Gorgeous country ranch exterior and front porch of a beautiful one story modern farmhouse house plan with 3 bedrooms, 3.5 bathrooms. It includes updated farmhouse interior design and decor. Get the full floor plan layout and blueprint of this under 2500 sq ft luxury farmhouse style home at https://www.thehousedesigners.com/plan/pinecone-trail-7382/ #blueprint #floorplan #1story #onestory #singlestory #farmhousehouseplans
1.2k
Find your dream Modern Farmhouse style house plan such as Plan 85-127 which is a 2743 sq ft, 4 bed, 3 bath home with 2 garage stalls from Monster House Plans.
1
3,316 sq ft 4-Bedroom Modern Farmhouse w/ Large Bonus Room. Check out the features at ✅ https://buff.ly/44e2ShF ✅
7
Country Creek 3-Bedroom Two-Story Craftsman is a spacious and stylish home design. With three bedrooms, it is perfect for a growing family or hosting guests. The two-story layout adds a sense of grandeur, and the bonus expansion allows for customization. This corner lot property combines craftsmanship and charm. #CraftsmanHome #CornerLotLiving #SpaciousLiving #HomeDesign
6
U Shaped House Plans On Home With Unique Floor Plan Pool In Middle Courtyard With Awesome U Shaped
This Gorgeous 3,282 S.F. Modern Farmhouse has an Attached 729 Square Foot ADU Apartment 😍
496
Modern Farmhouse 2,377 Sq Ft. 4-Bedroom 1-Story House Plan 👇 💬
Experience the perfect blend of rustic warmth and sleek simplicity in this 3-bedroom modern farmhouse. Boasting a 2,383 sq. ft. floor plan with an open living space, Jack & Jill bath, and charming architectural accents, it’s designed for comfortable family living and effortless entertaining. Pin now and fall in love with the beauty of modern country style!
1
Discover the Keystone House Plan, a beautifully designed home featuring three spacious bedrooms with walk-in closets and a main suite with a custom bathroom. Enjoy high ceilings and an open layout that creates a welcoming living space. The elegant kitchen and flexible room offer perfect spots for family gatherings and a home office. Plus, a large optional bonus area provides endless possibilities to suit your lifestyle. This plan combines style and functionality to meet your family’s…
36
House Plan 64515 - Cabin, Country, Ranch Style House Plan with 1856 Sq Ft, 3 Bed, 3 Bath, 2 Car Garage
14
House Plan 82557 - Bungalow, Craftsman, Farmhouse, New American, One-Story Style House Plan with 2073 Sq Ft, 3 Bed, 4 Bath, 2 Car Garage
7
2400 square foot modern house floor plans home plan design for 2400 sq ft blueprints drawings four Bedroom single floor 1 one story open floor plan with 2 car garage
147
House Plan #124-613
4
Mid-size exclusive 2 story modern farmhouse house plan with wraparound porch. On display is a classic contrasted farmhouse exterior with a modern twist (many more variations inside!). Modern farmhouse floor plan specifics: 4 bedroom, 3.5 bathroom, and over 2000 sq.ft. Tap on through to get the full home plan, blueprint, and home layout. See more of these modern farmhouse house plans at https://www.architecturaldesigns.com/house-plans/mid-size-exclusive-modern-farmhouse-plan-51766hz
269
Related interests
2500 sq ft house plans one level modern farmhouse and more







































