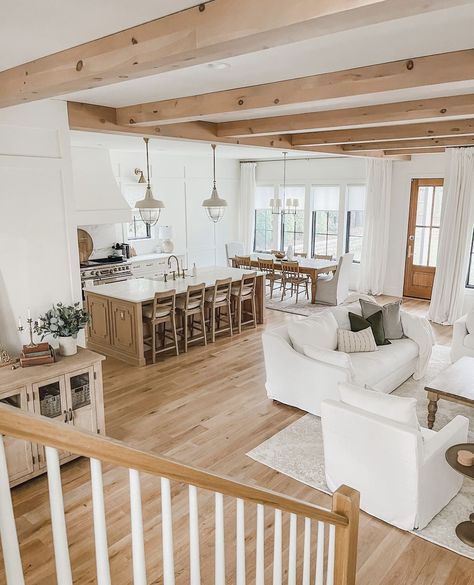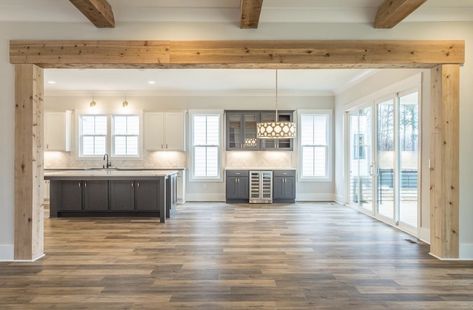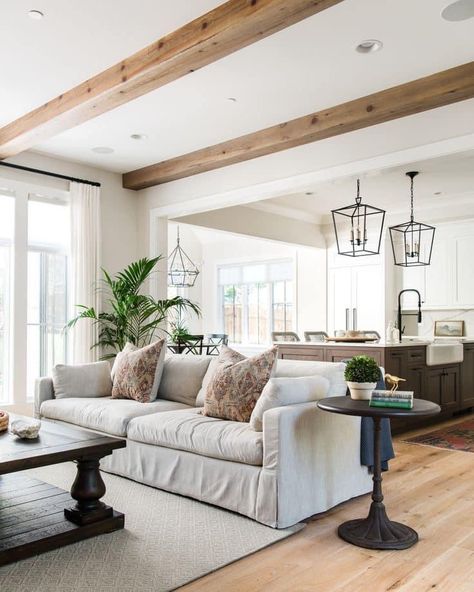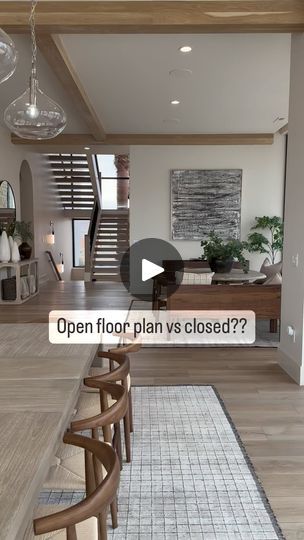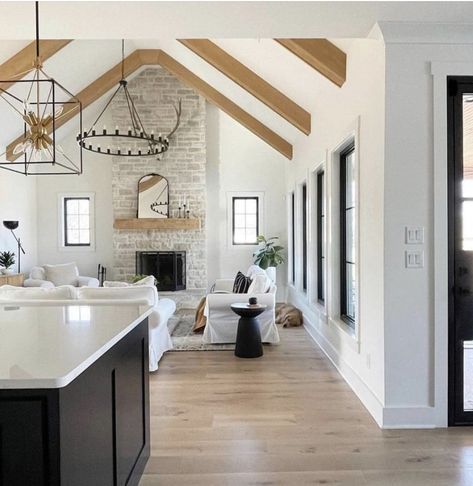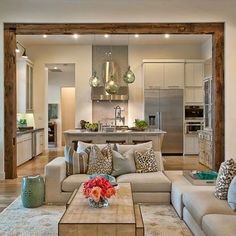Open floor plan with beams
Discover Pinterest’s best ideas and inspiration for Open floor plan with beams. Get inspired and try out new things.
57 people searched this
·
Last updated 2mo
7.6k
Fullerton Architects together with Kylee Shintaffer Design designed this breathtaking modern rustic retreat located in Bigfork, Montana.
2.4k
295
4.8k
Does your home have any of these dated design trends? If so, don't worry! The HGTV pros are here to give you solutions to bring your home up to date.
83
In this custom home designed and built by Clark & Co. Homes, an open connected floor plan was achieved by lining up the kitchen, dining room and great room. Light fixtures and architectural elements such as beams and vaulted ceilings keep each area distinct.
4.1k
Open concept kitchens create a fluid living space between the kitchen and living room or dining area. Here are our favorite open style kitchen layouts
637
651
Can you believe how long it's been since I've had an update for you on our Finally Home Project?? We now have a cleared lot plus I want to share a few inspo
A look inside our #puravistaproject - I would love to know do you prefer open concept living or more traditional closed floor plans? I love this open space for gathering friends and family. Build...
26
Turn that structural necessity into a design asset by adding storage, creating zones and much more
36
197
Lakefront Cottage With Upstairs Loft | 2017 Faces of Design | HGTV
209
White oak vaulted ceiling detail Worth it! 😍 #newbuild #newbuildhome #whiteoak #customhome | Instagram
2.9k
2.2k
Shop recommended products from Victoria Bosworth on www.amazon.com. Learn more about Victoria Bosworth's favorite products.
639
ASC Margaritaville - Transitional - Kitchen - Chicago - by Amy Storm & Company | Houzz
40
Related interests
Open floor plan with beams and more
