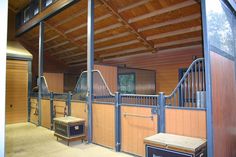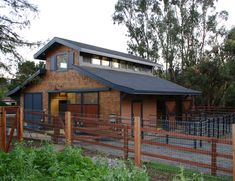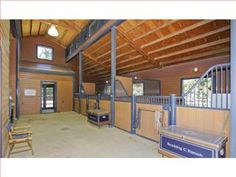Shaw Barn
On a rectangular one acre site with an existing residence, Equine Facility Design created a three stall raised center aisle barn to match the architecture of the residence. The stalls all have runs which open in to a sand paddock and also give access to an outdoor riding arena. The structures were designed to house equipment, hay, bedding, tack, and manure collection in a high end residential neighborhood.
9 Pins
·10y









