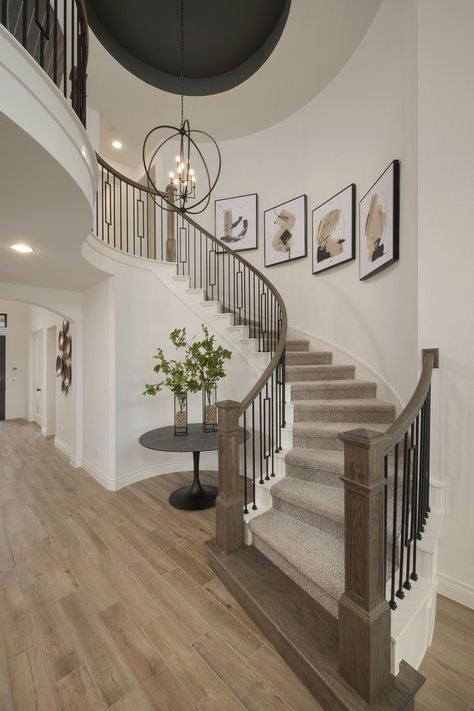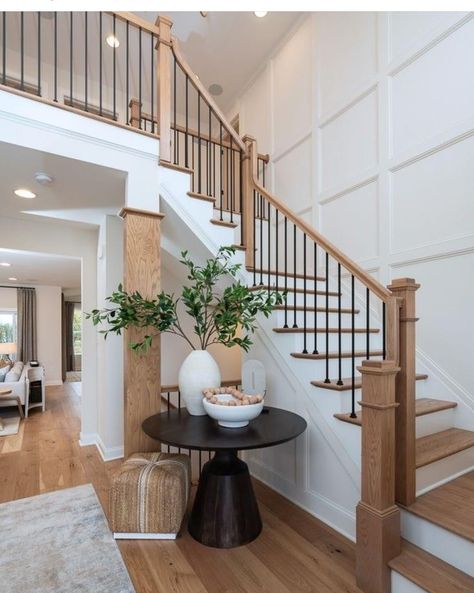Catwalk staircase
Discover Pinterest’s best ideas and inspiration for Catwalk staircase. Get inspired and try out new things.
94 people searched this
·
Last updated 1d
Featuring our Floor Plan of the Month: The EverettTake a walk through our newly finished Everett floor plan. The Everett is a 1.5-story plan with 3,733 total square feet, 4 bedrooms, 4.5 baths and a 3-car curved garage. View the virtual tour here.Features in The Everett Floor PlanThe Contemporary exterior style Master bedroom on main level Home office on main level Walk-in prep and pantry in kitchen Covered Lanai with fireplace Walkout 3 Bedrooms and 3 Full Bat
Black Birch Homes & Design’s Instagram post: “Catwalk [kat-wawk] a walkway, especially one high above the surrounding area, used to provide access We just called it stunning 🖤 . . 📸…”
Monika Hibbs on Instagram: “Fall might be in the air but I’m already thinking about this area being decked for Christmas! I absolutely love the iron railings against…”
Hey guys! I cannot believe Christmas is just around the corner. This will be our third Christmas in our home and while every year it has been tradition to bring a real tree into our home, this year we are putting a new spin on our tree. I decided to keep our Christmas decor on the minimal side this
Flooring on Stairs Ideas: Discover textures and contrasts to elevate your stairway style.
Catwalk
This stunning entryway features a timeless staircase with natural wood treads and black iron spindles, creating the perfect blend of classic and contemporary. Paneled walls, wide-plank hardwood floors, and a sculptural console table elevate the space, while the oversized chandelier adds a luxurious finishing touch. A perfect inspiration for anyone designing a refined, welcoming foyer. #EntrywayDesign #StaircaseInspo #LuxuryInteriors #TransitionalStyle #HomeDesignIdeas
Homestead Building Company on Instagram: “Step back and admire the craftsmanship of this grand staircase! 🤩 Photo by @flyboyaerial #homesteadbuilt #staircasedesign #staircase…”
Related interests
Catwalk staircase and more







































