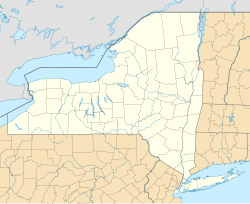Alverson-Copeland House is a historic home located at Lima in Livingston County, New York. It was built about 1853 and is a two story, three bay wide and three bay deep, brick residence with late Greek Revival and early Italianate style design and decoration features. A one and a half story brick wing extends from the rear. The house features a one story flat roofed verandah on the front with broadly projecting eaves, full molded entablature, and Egyptian / Moorish Revival inspired support posts.[2]
Alverson-Copeland House | |
| Location | 1612 Rochester St., Lima, New York |
|---|---|
| Area | 1.5 acres (0.61 ha) |
| Built | 1853 |
| Architect | Searle, H.; Et al. |
| Architectural style | Greek Revival, Italianate |
| MPS | Lima MRA |
| NRHP reference No. | 89001133[1] |
| Added to NRHP | August 31, 1989 |
It was listed on the National Register of Historic Places in 1989.[1]
References
- ^ a b "National Register Information System". National Register of Historic Places. National Park Service. March 13, 2009.
- ^ Frances Gotcsik (October 1988). "National Register of Historic Places Registration: Alverson-Copeland House". New York State Office of Parks, Recreation and Historic Preservation. Retrieved 2009-09-01.
