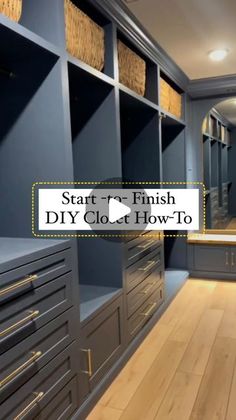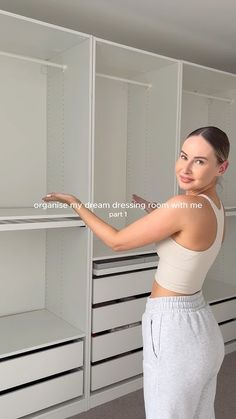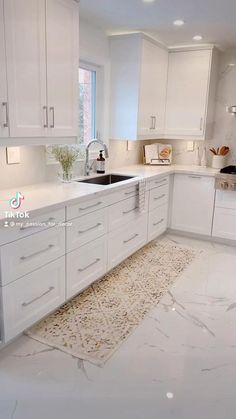Closet design 🫶
47 Pins
·3d
Stephen Kelk on Instagram: "✨Primary Closet | Complete Project Build ✨ Start to finish of our primary closet built out, we did this ourselves and made this 90 sec video to show you the process and that you can do something just like this! 🎥@betterhalf_builds #DIY #Renovation #Project #Flip #DoltYourself #NewBuild #Upgrade #Closet #interiordesign #renovate #diycloset #husbandandwife #closetdesign #luxury #luxurycloset"
I could organise wardrobes all day long ❤️ #homerenovations #paxwardrobes #myhouseandhome #renovati
Pink and Neutral Aesthetic Home Interior Decor. I could organise wardrobes all day long ❤️ #homerenovations #paxwardrobes #myhouseandhome #renovationproject #ikea #mybuildingjourney #homerenovations #homeremodel #wardrobes #renovationideas #buildingahouse #renolife #myrenovation #renovating #mydailyrenovation #instahouse #dressingroomgoals #dressingroom #renovationjourney #glowupmypad #neutralhome #ikeapax #1930shouse #myrenovatedreality #walkinwardrobe #neutral #neutralbedroom
IKEA Pax Hacks | Closet DIY | Wardrobe Makeover | Room Organization Ideas
"LSave this post find us on Instagram @caroldemauro and @caroldemaurohome for more content like this! IKEA PAX HACK Closet DIY! A quick tutorial of how we were able to transform a basic closet system from @ikeausa into a built-in wall.. it was a lot of fine calculations and lots of steps but definitely a project worth the time! Here is a quick step-by-step: 1- CALCULATE. Take the total width measurement of your pax closet system, this is serve for you to create your base. 2- CREATE YOUR BASE. lifting up your closet system will give you enough height to install your baseboard all around and give that built-in finish. I used 4x2 and a 1/4” board to give enough support through the entire base. 3- CREATE TOP SUPPORT. I have high ceiling so I created a structure using 4x2s to give suppor















