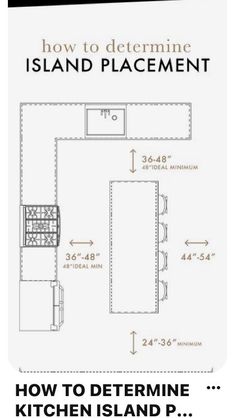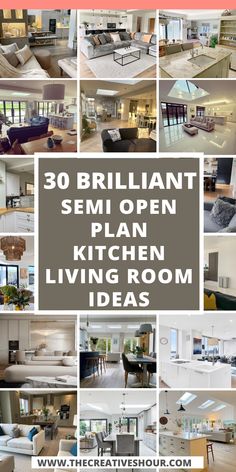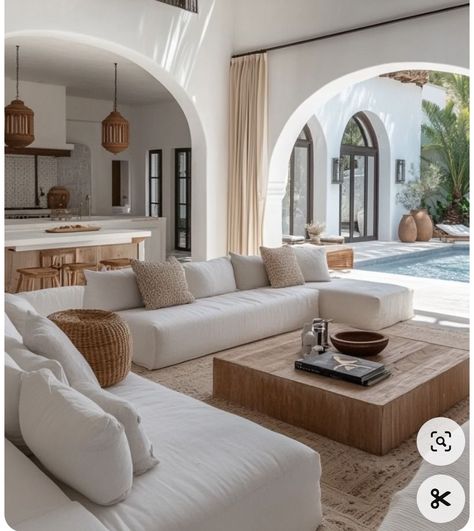Old Pine Farm Table - Rustic Charm for Family Gatherings, Aged Pine Fi
This old pine farm table features simple yet artful design. A perfect size to accommodate dinner parties or large family holidays. Item Detail 2: Materials: Pine wood Item Detail 3: Finish may vary Color: Aged pine wood finish Item Dimensions: 92.5"L x 43.5"W x 30.25"H Tabletop: 5.25", Apron to floor: 25.25"
40 Mountain House Exterior Colors Trending Right Now
Modern cottage style mountain house facade with mocha brown siding olive green trim stone chimney yard lounge with firepit pine mountain range in the background in winter. Check out the trending exterior colors for modern mountain houses that blend harmoniously with natural surroundings while adding a touch of contemporary flair.
The Ultimate Gray Kitchen Design Ideas
Open Concept Kitchen Family Room Floor Plan. Kitchen Floor Plan. Kitchen Layout Ideas. Open Concept Kitchen Family Room Floor Plan. The room is 35'-8" long by 23'-5" deep. The kitchen portion is within that (12'-5" by 23'-5"). #OpenConcept #Kitchen #FamilyRoom #FloorPlan Heydt Designs. Benjamin Dhong Interiors.
Open Concept Kitchen, Living Room and Dining Room Floor Plan Ideas: Maximizing Your Space
Discover the secret to maximizing your space with an open concept kitchen, living room, and dining room floor plan! Experience the freedom of seamless flow and ample room for entertaining. Get inspired by these brilliant ideas and start creating your dream home today.
50 Open Concept Kitchen, Living Room and Dining Room Floor Plan Ideas (2023 Ed.)
It’s all about wood in this residence. But despite the neutral tone of the material, this place still displays sheer exquisiteness. The floor is a multi-toned tiled floor; the island has thin panels while the ceiling has broader ones. A crystal blue glass wall at the side and this zone is ready to shine.
We think you’ll love these




















