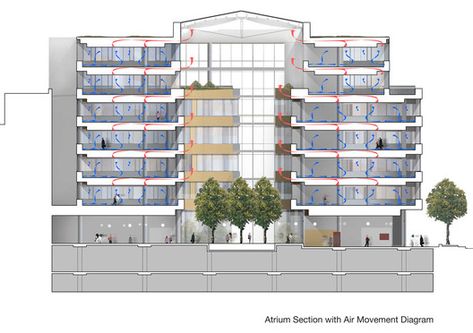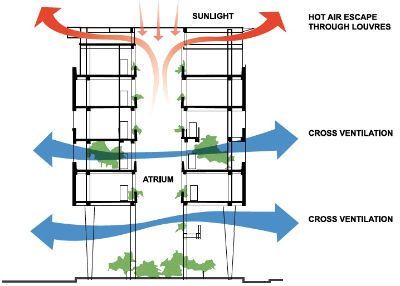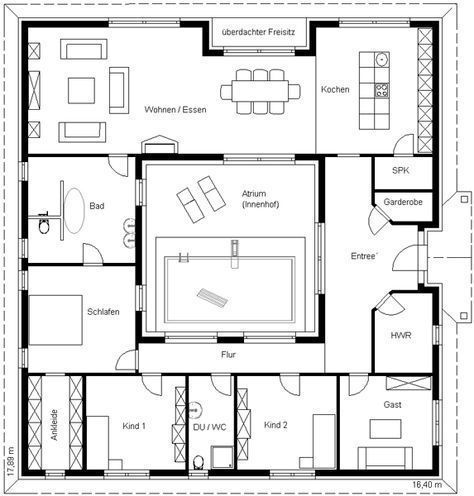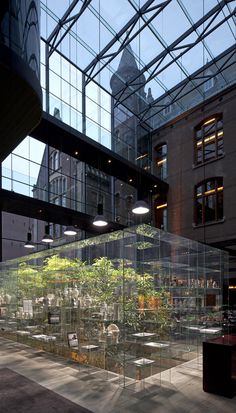Building atrium design
Discover Pinterest’s best ideas and inspiration for Building atrium design. Get inspired and try out new things.
58 people searched this
·
Last updated 1d
Image 40 of 40 from gallery of Changzhou Towngas Service Center / Architecture & Engineers of Southeast University. curtain wall details
Community Center This public building concept is designed to serve as a multifunctional community hub, offering spaces for cultural events, art exhibitions, educational workshops, and social gatherings. The extensive greenery, both inside and out, enhances the building’s mental impact, promoting a sense of well-being and connection to nature. Please share your thoughts in the comments below 💚🤍🤎 Created with #ai by @syntheticarchitecture #ArchitectureDesign #ModernArchitecture…
Maersk Group, a Danish business conglomerate with activities in the transport, logistics and energy sectors, hired architecture & interior design firm
Bringing Nordic elegance to architectural visualization. At our studio, based in the heart of Copenhagen, we craft detailed images that bring buildings to life.
designed by HARQUITECTES for the universitat autònoma de barcelona, the design contains a variety of teaching facilities, meeting rooms and laboratories.
My wife was having some surgery here this morning so I snapped a few while waiting in the lovely atrium. First time here and I can see that this is not your ordinary hospital.
Built by JF Arquitectes in St Cugat del Vallès, Spain with date 2012. Images by Xavi Gálvez. The Residential Cugat Natura Center is located in one of the most peaceful and exclusive zones of the city of Sant Cu...
Fazer Visitor Center & Meeting Center / K2S Architects, Finland
Children's Hospital Zurich by Herzog & de Meuron
This diagram depicts how an atrium can utilize both cross ventilation and the stack effect on a multi-story building by allowing cross ventilation to occur at the lower levels and allowing the rising hot air to escape through gaps in the ceiling, This diagram is easy to understand and read by following the arrows to understand how the air will circulate through the space.
Lower wall of atrium windows folders open to allow greater patio access. A class is doing yoga outside.
Related interests
Building atrium design and more







































