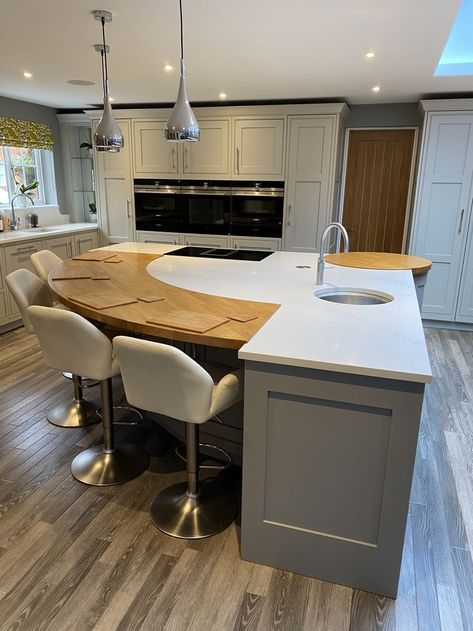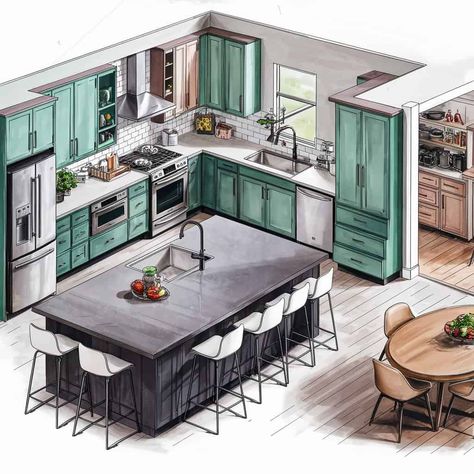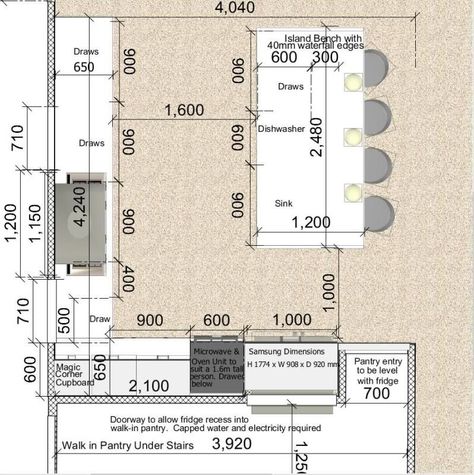1.8k
Unusual kitchen layout
Discover Pinterest’s best ideas and inspiration for Unusual kitchen layout. Get inspired and try out new things.
2k people searched this
·
Last updated 1d
Betcha By Galley Wow - Transitional - Kitchen - Detroit - by Xstyles Bath + More, Inc. | Houzz
4
Discover essential kitchen layout design principles used by professional designers, including custom corner solutions, workflow optimization, and when breaking traditional rules creates better functionality. Learn expert tips for planning your dream kitchen while maximizing space and efficiency.
1
Inframe kitchen with unusual shaped large island. Bar area with wine fridge. Bank of ovens. Inset convection hob with down draught.
1k
Is your kitchen feeling a bit stale? Imagine walking into a space that not only looks amazing but also makes cooking a breeze. Your dream kitchen is just a
340
I’m sharing 9 tips for designing a functional kitchen plus two things I wish I had done differently with my kitchen.
859
22.9k
Discover 5 small kitchen floor plan layouts designed to transform your space into a high-functioning kitchen that maximizes both efficiency and style. Get creative ideas for optimizing every inch of your kitchen space and creating a layout that works best for you. Explore innovative ways to organize your appliances, cabinets, and countertops to make the most of limited square footage. Whether you prefer a galley layout, an L-shaped design, or a compact island setup, these floor plans offer…
1
3.6k
(Sponsored) Transform your kitchen with these 7 useful ideas for maximizing your kitchen island space and functionality. Discover innovative storage solutions, stylish seating options, and creative design tips that will enhance both the aesthetic and practicality of your kitchen island. Whether you have a small or large kitchen, these ideas will inspire you to make the most of your space, turning your kitchen island into the heart of your home. #kitchenisland
36
Kitchen layout not working? SAME! Check out how we started our kitchen renovation – by fixing the kitchen and pantry layout to get more kitchen space. Kitchen remodel | home remodeling | home renovations | small kitchen renovation
11
Kitchen Layout Ideas: Discover clever designs and layouts to revamp your cooking space.
851
6.8k
5.5k
Kitchen layout?
650
In most homes, a 10-foot by 12-foot kitchen represents a decent-sized space that can offer plenty of storage solutions and generous countertop space for preparing meals. In a room of these dimensions, the layout of kitchen cabinets can take several designs and even include the addition of breakfast bar areas of separate dining tables with seating. Consider these kitchen layouts for inspiration in your own kitchen.
3
Feng shui tips and ideas for your kitchen. Here are some feng shui tips to create a wealthy, healthy and happy kitchen for your family.Feng shui in the kitchen improves our quality of life and creates a harmonious, happy, wealthy and healthy home.
17
Didn't catch last night's Restored by the Fords episode? Leanne Ford breaks down every detail of this Mediterranean-inspired Pittsburgh home and her signature whitewashed aesthetic.
5
Discover 45 inspiring kitchen interior ideas to elevate your cooking space! From modern minimalism to cozy rustic styles, find creative designs and tips to transform your kitchen into a stylish, functional hub
50
814
Related interests
Unusual kitchen layout and more







































