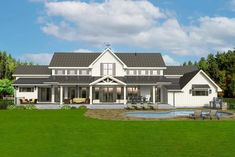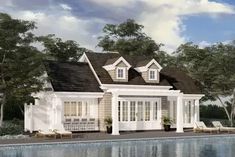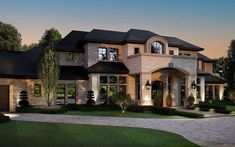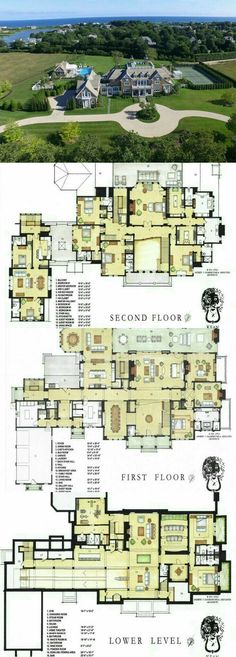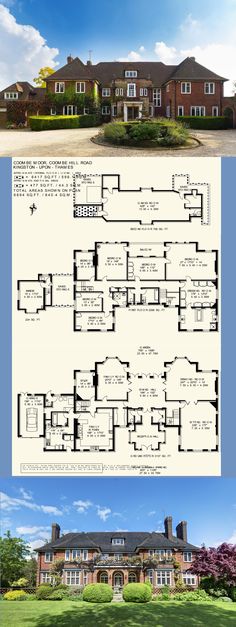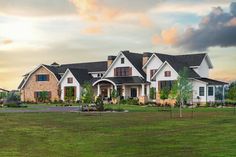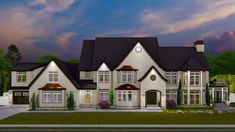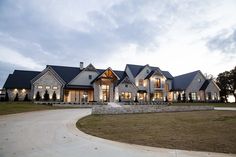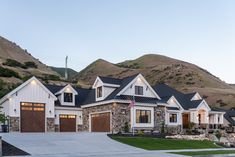Townhouse designs
126 Pins
·6d
Plan 11562KN: 6-Bed Mountain Prairie Home Plan - 5815 Sq Ft
This 5,815 square foot Craftsman house plan gives you 6 beds, 5 baths and a 1,058 square foot 3-car garage.Architectural Designs primary focus is to make the process of finding and buying house plans more convenient for those interested in constructing new homes - single family and multi-family ones - as well as garages, pool houses and even sheds and backyard offices.Our website offers a vast collection of home designs, encompassing various architectural styles, sizes, and features, which can
Plan 77636FB: Craftsman home with Spectacular Master Suite
Get the master suite of your dreams in this stunning Craftsman house plan! Both the bedroom and the large master sitting room have fireplaces and gorgeous tray ceilings. There's even a private master laundry room and an enormous walk-in closet with a built-in island. Three of the family bedrooms have the huge game room close by and there's a quiet guest suite across the house. The kitchen has a huge and unique island with two sinks and enough space for more than one family member to help out with the cooking. This home offers both an office and a music room or library. Bonus space on the second floor can be configured to suit your needs. Gain an extra 3,652 square feet by finishing the optional lower level that has a home theater, craft room and exercise room plus a massive great room read

