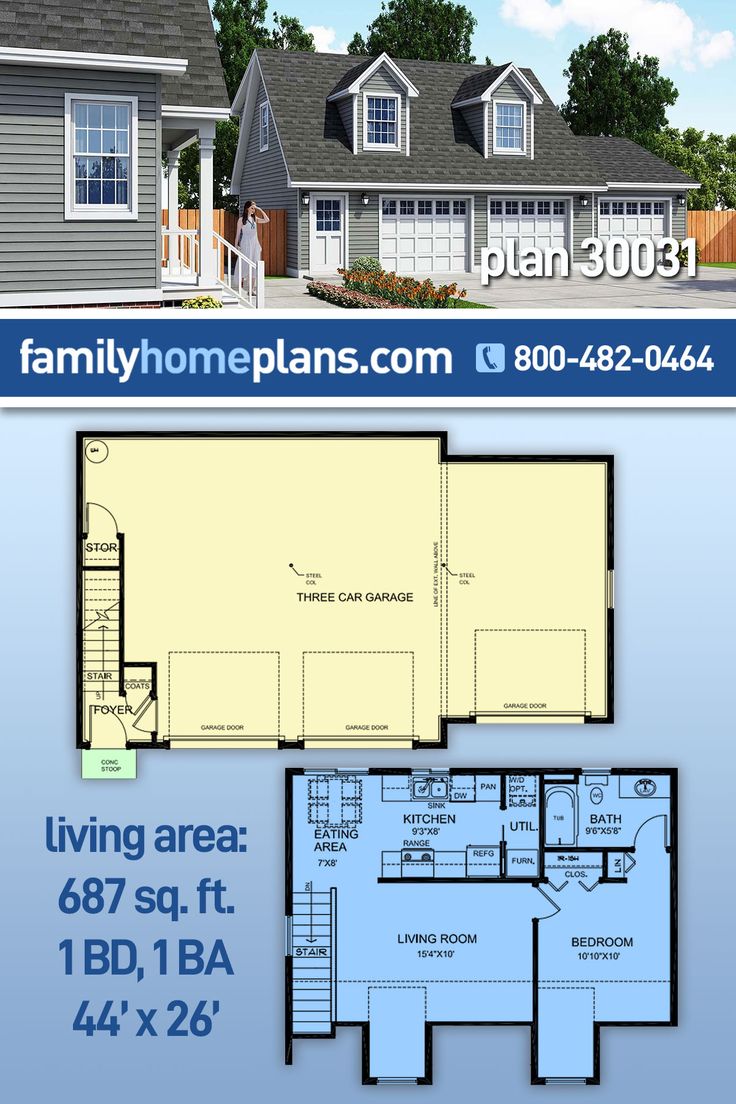
Save
familyhomeplans.com
Plan 30031 | Country Style 3 Car Garage Apartment with 1 Bed, 1 Bath
Total Living Area:687 sq ftUpper Living Area:687 sq ftGarage Area:1004 sq ftGarage Type:Detached Garage Bays:3Foundation Types:Stem Wall Slab Exterior Walls:2x6 House Width:44'0House Depth:26'0Number of Stories:2Bedrooms:1Full Baths:1 Max Ridge Height:22'0 from Front Door Floor Level Primary Roof Pitch:12:12 Roof Framing:Truss and/or Stick Main Ceiling Height:8'0Upper Ceiling Height:8'0
Family Home Plans
276k followers
Comments
No comments yet! Add one to start the conversation.
