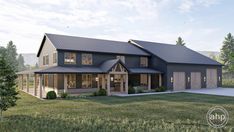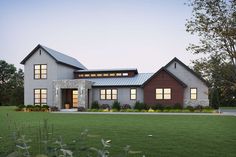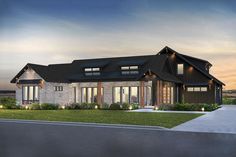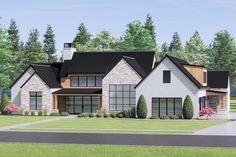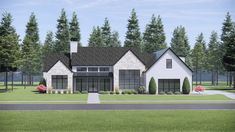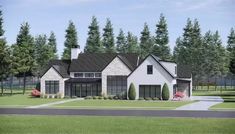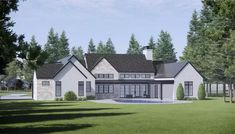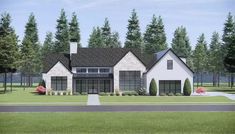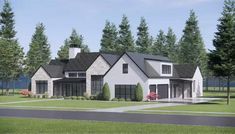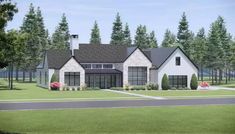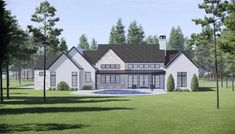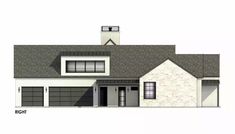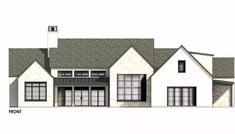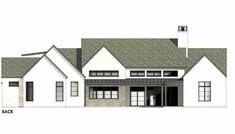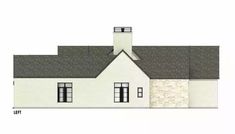House
80 Pins
·6mo
Plan 365020PED: New American House Plan with Smart Layout and Bonus Expansion - 2574 Sq Ft
The smart layout of this New American house plan highlights outdoor living and includes 4 bedrooms on one level. This design is exclusive to Architectural Designs.A vaulted ceiling combines the great room and dining area, separated only by a statement fireplace, and sliding doors part to grant access to a covered patio with a raised ceiling and skylights.The adjacent pantry doubles as a spice kitchen with its veggie sink and second refrigerator, and provides access to the patio and mudroom.The
3565 Square Foot Contemporary House Plan with 3-Car Garage
An 8'8"-deep front porch welcomes you to this 4 bed, 3.5 bath 3,565 square foot contemporary house plan. French doors centered on the porch take you into the entry hall with coat closet on the left which receives light from the windows above. Ahead, the vaulted great room with a fireplace gets light not only from the dormer in front but also the back. Windows line the back wall which opens tot he 12'-deep rear porch. A home office or (or media room) is located to the right of the entry and gives

