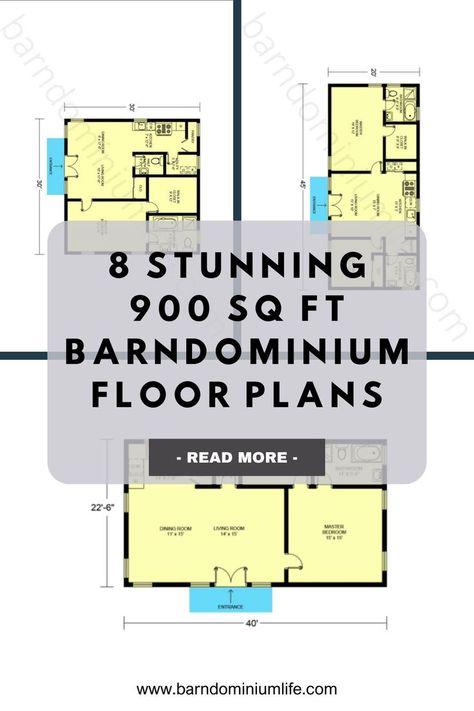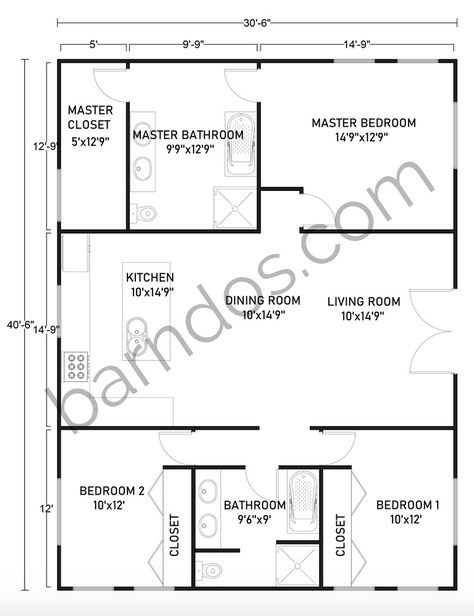20x40 barndominium floor plans
Discover Pinterest’s best ideas and inspiration for 20x40 barndominium floor plans. Get inspired and try out new things.
244 people searched this
·
Last updated 1d
20x40 2 bed 1 bath. Can easily be converted to 30x40
280
These 12 2 bedroom barndominium floor plans will have you building your dream Barndominium in no time. Find your favorite plan and get started.
213
The custom barndominium floor plans at The Barndo Co are affordable & hand-crafted to maximize space, luxury, and quality of life.
1.3k
Check out these efficient 900 sq ft barndominium floor plans! Combining modern amenities with a compact footprint, these homes are perfect for those who love simple living.
32
An in-depth list of 30X40 Barndominium Floor Plans including different options and layout for your ideal custom dream home.
26.7k
Barndominium - Experience the barndo lifestyle! | Facebook
2.8k
210
700
Related interests
20x40 barndominium floor plans and more





























