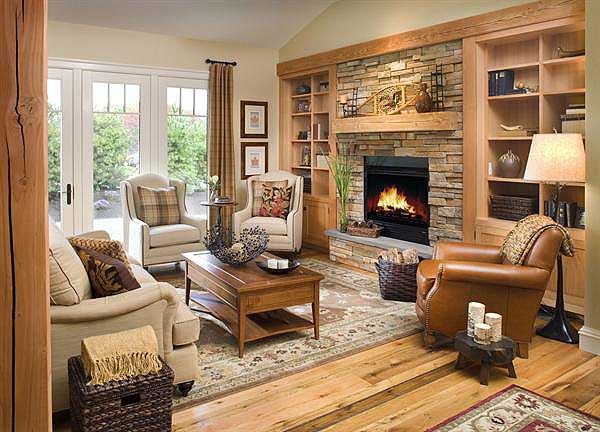
Save
architecturaldesigns.com
Plan 12914KN: 3 Bed House Plan with Vaulted Living Room and Master Suite
Enter this rustic Mountain home through a covered front porch. Another big covered porch in the rear has lots of room for table and chairs. The vaulted living room has a corner fireplace that can be seen from the kitchen and dining room, thanks to the open layout. All the bedrooms are on the right wing of the home. The vaulted master suite has a private patio for sipping your morning coffee or enjoying a good book. Width of home including garage is 75'0" Related Plans: Get an alternate…
Architectural Designs House Plans
1m followers
Comments
No comments yet! Add one to start the conversation.
