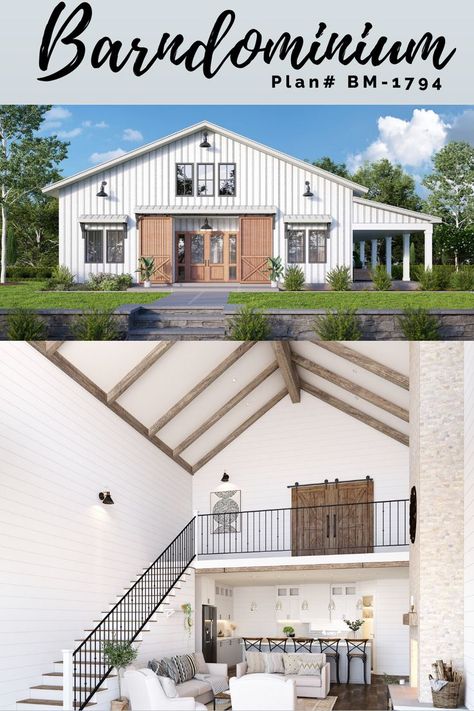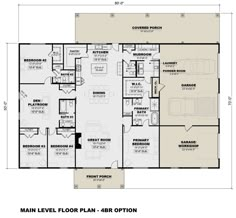About the Barndominium Plan Area: 2782 sq. ft. Bedrooms: 4 Bathrooms: 3 Stories: 2 Garage: 4 BUY THIS HOUSE PLAN This exquisite
448





























