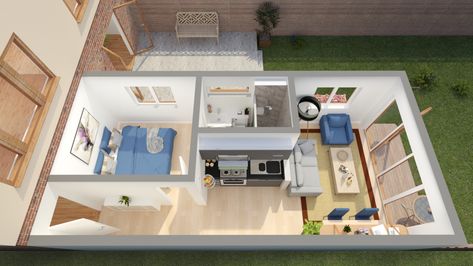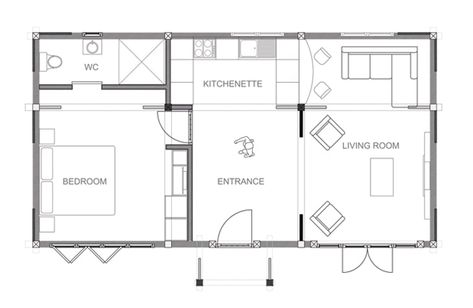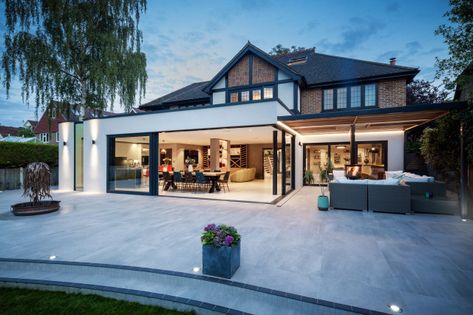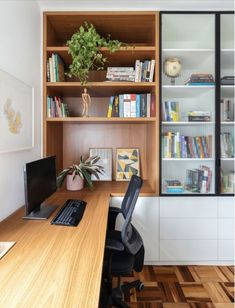The best way to add more space to your home, or cater for guests Garden Annexes 🛏️ | www.vividgreen.co.uk #annexe #guesthouse #guestroom #gardenroom #gardenbuilding #snug #gardenstudio
126







































