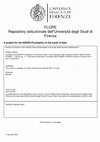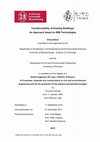Papers by Vincenzo Donato
IGI Global eBooks, Sep 16, 2022

Sustainable Building for a Cleaner Environment, 2018
Presents advances in research related to various renewable energy topics relating to energy effic... more Presents advances in research related to various renewable energy topics relating to energy efficiency and the development and application of technologies with energy saving capabilities in industrial, commercial, transportation and household sectors; Contains case studies and examples to enhance practical application of the technologies presented; Covers the most up-to-date research developments, government policies, business models, and best practices and innovations from countries all over the globe. This book contains selected papers presented during technical and plenary sessions at the World Renewable Energy Congress, the world's premier conference on renewable energy and sustainable development. This biennial Congress provides an international forum that brings together top experts, policy makers and business practitioners to address the most strategic issues of sustainable energy development and innovation. The book highlights the most current research and technological breakthroughs in this rapidly growing field and contains the most up-to-date innovations and practical applications in renewable energy development, utilization and energy efficiency efforts.
L'articolo intende delineare procedure per la valutazione della qualita dei modelli digitali ... more L'articolo intende delineare procedure per la valutazione della qualita dei modelli digitali BIM, sulla base delle piu alte esperienze sviluppate in ambito internazionale.
H-BIM models are becoming an effective support for the protection and conservation of historical ... more H-BIM models are becoming an effective support for the protection and conservation of historical heritage artefacts. The application of these new digital tools arisen several issues regarding the semantic parsing method, often due the topologic relation that exist between architectural and structural elements.Moreover, the growing adoption of survey systems, often based on the achievement of a point clouds, arisen problems of converting this data into simplified BIM model version. The object of this essay is to show preliminary result of a methodology that, starting from consideration that derives from structural analysis, will allow to define the architectural element for the HBIM model. The method was applied for the case study of the Palace of Francesco I de Medici at the “Fortezza Vecchia” in Livorno
Universita degli Studi di Firenze - Facolta di Ingegneria Corso di Laurea Magistrale in Ingegneri... more Universita degli Studi di Firenze - Facolta di Ingegneria Corso di Laurea Magistrale in Ingegneria Edile BUILDING INFORMATION MODELLING (BIM): ANALISI APPLICATA AL CENTRO AFFARI DI AREZZO Autore: Vincenzo DONATO Relatori: Prof. Ing. Gianni BARTOLI, Prof. Ing. Carlo BIAGINI Data di laurea: novembre 2010

Architectural Engineering and Design Management, 2016
ABSTRACT The aim of this paper is to show the results of research that investigates the limitatio... more ABSTRACT The aim of this paper is to show the results of research that investigates the limitations and potential for using Building Information Modelling (BIM) as a tool for the assessment of alternative design solutions during the architectural concept design phase. BIM can be used to analyse the circulation aspects within a building, comparing several design solutions and highlighting the optimal one, considering several parameters. The layout of a building can be parameterized, abstractly rendered in a conceptual graph and then mathematically analysed. Although there has been substantial research in the field of space analysis, few attempts have been made to integrate this knowledge into BIM software. The main idea of this study is to show how mathematical values, derived from “graph theory”, can be used by the designer as an indicator to drive the decision-making process. The designer, especially in the early stage of design, needs access to more detailed information for developing better solutions. The method proposed integrates graph theory with the design process, with particular reference to circulation within a layout. Through a custom tool, spatial relationships are extracted from a BIM model and used to assemble a topology graph, then imported into MatLAB to calculate numerical values. In addition, the analysis of several case studies of recurrent typological schemes was used to collect data to define a reference metric.

The case study we are presenting in this article is the Church of San Salvatore in Campi di Norci... more The case study we are presenting in this article is the Church of San Salvatore in Campi di Norcia. The church was built between the ninth and fifteenth centuries in the Romanesque and Gothic periods, and is a very important example of Benedictine architecture in Valnerina. It was completely destroyed by the recent earthquake that badly affected most of the region's cultural heritage. The only surviving information comes from a "virtual tour" uploaded by a local photographer on the Google Earth platform, which shows the church in January 2016. Additional information was also gathered from (non-spherical) pictures taken by other photographers with reflex cameras. The spherical photos (obtained by stitching together four pictures taken with a reflex camera with an 8 mm lens, rotated around a nodal point), processed in Agisoft Photoscan, were used as the basis for modelling the whole building with a dense point cloud. The digital model was validated using topographic meas...
3D Modeling & BIM. Digital twin, 2021

Working on an existing building represents a complex design challenge that stimulates the develop... more Working on an existing building represents a complex design challenge that stimulates the development of new design approaches. Especially in the context of historical buildings redesign, it is possible to detect some "invariants": in an historical layout, in fact, it is possible to "read" precise traces and specific rules of aggregation that does not vary across homogenous categories of building typology. Throughout a transformation, the building will maintain its native function or change it radically, keep the original distributive path or bring an alternative layout, preserve the existing structure or acquire new additional elements. In any case, the final result must balance respect for historical constraints alongside the creative process, whilst avoiding the violation of the principles of sustainable design. From this perspective comes the idea to study the potential and the limitations of the use of modern IT tools in the context of re-designing existing ...

Proceedings of the International Symposium on Automation and Robotics in Construction (IAARC), 2016
Italy possesses a unique cultural heritage that is constantly under threat from natural and anthr... more Italy possesses a unique cultural heritage that is constantly under threat from natural and anthropic risks: fire vulnerability is one of the main causes of architectural heritage destruction. The goal of this work is to propose a methodological approach to the management and preservation of historical building heritage with respect to fire safety. This approach aims to facilitate the process of analysis, design and fire management in historical buildings, using automated procedures based on HBIM (Historical BIM) processes. BIM can be used effectively in the digitization of cultural heritage: HBIM enables the threedimensional modeling of the building by means of parametric objects, to which infographic information is associated, related to an appropriate Level of Development (LoD). A workflow process has been defined to set up a procedure for best practices which can guarantee the correct interoperability between BIM programs and fire safety design. The procedure, based on the exchange of IFC files, shows result applying analysis through Model Checking software of Model Checking and shows limited interoperability with fire safety software. The procedure has been validated through real tests and measurements, by comparing data obtained from a traditional fire prevention analysis with the data gathered from the automated procedure. The real case study is the "Command Building" of the School of Air Warfare in Florence. Results mainly indicate that fire safety in historical buildings should always be managed using a performancebased approach (interoperability issue between HBIM and fire safety software).











Uploads
Papers by Vincenzo Donato
In this respect, the aim of this research is to better understand the uses and implementation process of BIM for hard and soft FM services. The objectives of this research included mapping different hard and soft FM services and their overall processes, investigating advantages and disadvantages that information models can bring to FM, assessing the application of BIM maturity models for FM purposes and identifying enablers and barriers to BIM Based FM