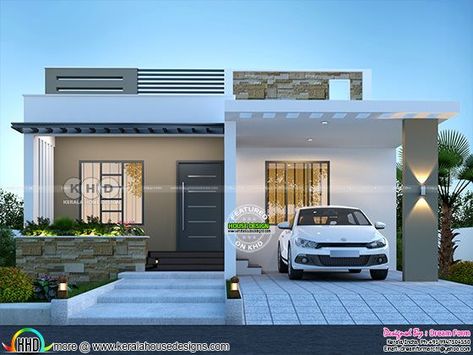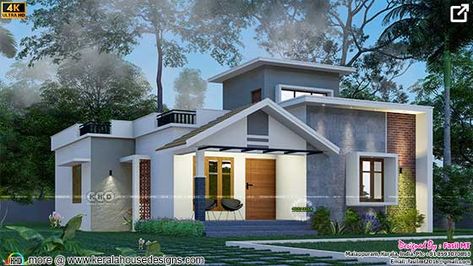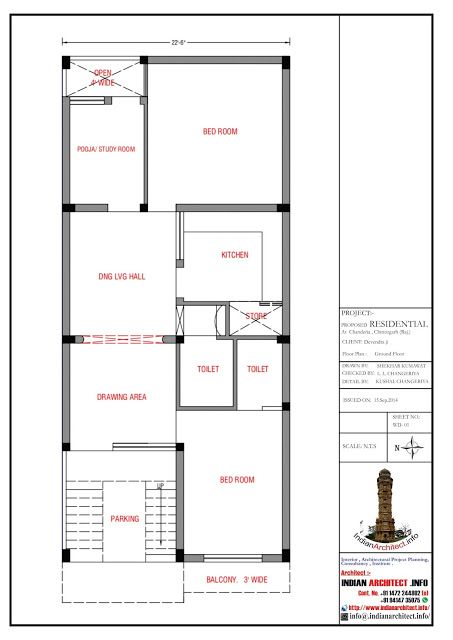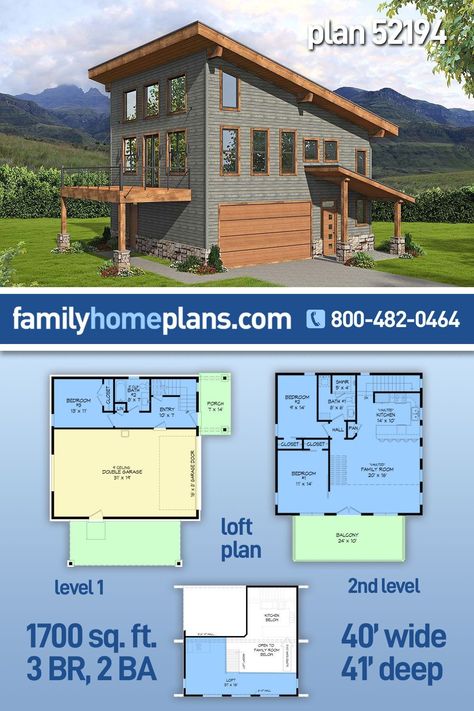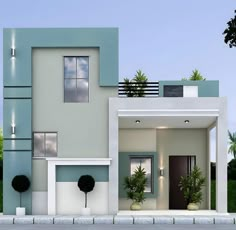167
1150 sq ft house plans
Discover Pinterest’s best ideas and inspiration for 1150 sq ft house plans. Get inspired and try out new things.
403 people searched this
·
Last updated 1d
1150 square feet 2 bedroom modern contemporary house plan by Dream Form from Kerala.
98
2 bedroom modern style single floor small budget Kerala house design by Fasil MT from Malappuram, Kerala.
68
The best design style. search house plans & and home designs by architectural style: modern,farmhoyse, barn dominium
2
131
Plan W16204MD: Vacation, Narrow Lot, Ranch House Plans & Home Designs
1
1950 square feet 4 bedroom contemporary style house architecture design by M-Cube Architects from Malappuram, Kerala.
17
11
Ranch Home Floor Plans with Kerala Contemporary House Plans And Elevations | 2 Floor, 2 Total Bedroom, 3 Total Bathroom, and Ground Floor Area is 1050 sq ft, First Floors Area is 100 sq ft, Total Area is 1150 sq ft, Kerala House Plans And Elevations Including Traditional Kitchen, Living Room, Dining room, Common Toilet
7
The best design style. search house plans & and home designs by architectural style: modern,farmhoyse, barn dominium
2
MAIN FLOOR PLAN
2
New Floor Plan 7/2016 1150 sq ft
11
This country design floor plan is 1150 sq ft and has 2 bedrooms and 1 bathrooms.
Small Homes by Ross Chapin Architects
57
Contact for Architecture/Civil / Interior Design & Vastu Consultant (Paid Service) 24X7 💬 WhatsApp : https://wa.me/919414735075 &...
138
2BHK HOUSE PLAN || 1200 sq. ft. East Facing House Ground Floor Plan
181
Ranch Style COOL House Plan ID: chp-39172 | Total Living Area: 1150 sq. ft., 3 bedrooms & 2 bathrooms. With its built-in personality and charming style, this three-bedroom home will warm your heart as it gives happy sanctuary to your family. All it needs is your personal touch to make it your enjoyable abode for years to come. #houseplan #ranchstyle
7
3
Browse through Duplex House Plan And Elevation - 2310 Sq. Ft. - Kerala Home Design And , and similar images
2
Please note that this plan is not drawn to local specifications. If your building locality requires that the plan is stamped, you will need to find a local architect or engineer to modify and stamp the plan for local codes.
9
Related interests
1150 sq ft house plans and more

