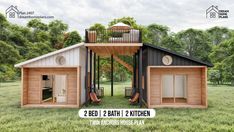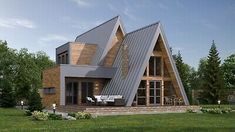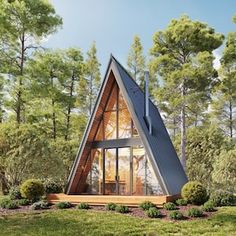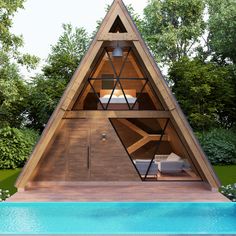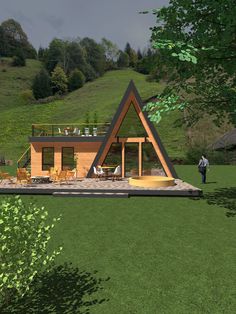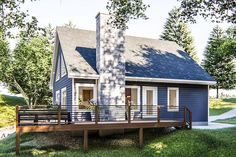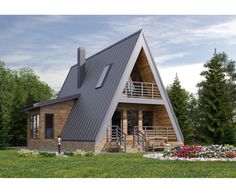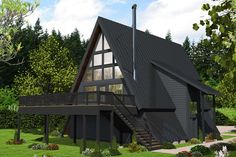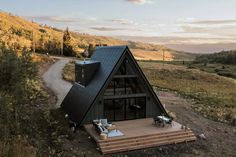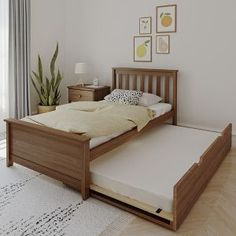2 bed a frame cabin
Shop Pinterest's top picks and inspiration for 2 bed a frame cabin.
Twin Anchors House Plan, Custom Tiny Home DIY Plans 2 Bed Barndominium House Plan | Modern Farmhouse & Cottage Style, Small Cabin
Discover the perfect blend of modern style and rustic charm with this 2 Bedroom Barndominium House Plan. Designed with versatility in mind, this plan offers a unique combination of farmhouse elegance and efficient, functional living. Whether you're building your dream home, a cozy guest house, or a small cabin getaway, this custom house plan delivers everything you need. Featuring 2 spacious bedrooms and an open floor layout, this barndominium-style home offers an ideal setup for comfortable…
Etsy
41’x66’ 4 Bedroom, 3 Baths Modern A-Frame Cabin Architecture Plans PDF Download. | eBay
With a thoughtful floor plan, the living area spans 2,327 square feet, providing ample room for comfort and functionality. The two full baths and one half bath. Full Baths: 2. Half Baths: 1. PDF file included; NO CAD files are provided.
eBay
18' X 24' Modern A-frame Cabin Architectural Plans - Custom 500SF Cottage Blueprint PDF - Etsy
Complete architectural plans to build a small modern style A-frame cabin. This design is suitable to be built on any plot of land, and designed to be cost-efficient using typical materials. A-frame cabins are designed to be easier and cheaper to build, and consumes less energy than a traditional cabin. 2 Foundation options included: concrete slab foundation and footing wall foundation. The plans include Materials List, Floor Plan, Foundation Plan, Elevations, Roof framing Plan, Electrical…
Etsy
A-Framed Cabin House With Pool | PDF and AutoCAD File For BluePrint Plans | eBay
AutoCAD file. A3 sheet size 16-page plan set (print-ready PDF file for blueprint plan). This house was designed by a well-experienced design team and follows all technical details in architecture. 3 - Section cut plans.
eBay
Small A frame Cabin design architectural plans - 11 x 11 meters
We give you the architectural plans for this amazing Aframe cabin. The plans are in metric system and the language on the plans is romanian, if you need translation and modification for english please feel free to make an inquiry, and for a small amount we can make that. You get the PDF plans for architecture and foundation. If you need renders with the house on your plot just contact us.
Etsy
A-Frame Cabin 2 Bedrooms, 3 Bathroom Architecture Build Plans, 2415SF Living Area Blueprint 64'x50'
Complete architectural build plans (44 Pages) for a modern and luxury 64'x50' A-Frame cabin with an elegant and aesthetically pleasing interior. 🌟 This two-story house plans with 2415SF of total heated interior space can be used for personal family living and Air BnB rentals or self-contained construction sites. 🌟 A-frame homes are a simpler, more economical design option and more energy-efficient than traditional cabs. 🌟 This A-frame cabin blueprint is an ideal personalized gift for…
Etsy
16'x20' A-frame Cabin Building Plan - Etsy
A detailed building plan to build a 300 sq. ft. A-frame cabin. Step-by-step instructions from site prep and foundation to framing and finishing the exterior. Each step is divided in to chapters with a material lists for every step. Loft with enough space for a 1ft thick queen mattress and 4.5' head height in the centre. 6' head height under loft.
Etsy
2-Bed Cabin with Wraparound Deck and Upstairs Loft - 1395 Sq Ft
This 2-bed cabin house plan work as a getaway escape or as an efficient space to call home. The exterior has wonderful curb appeal with its spacious wrap-around deck and large windows. As soon as you walk through the door, you enter an open floor plan under a soaring cathedral ceiling. The generously sized great room is warmed by a fireplace and has access to the wrap-around deck through a sliding glass door. The kitchen is well equipped and includes a walk-in pantry. The two bedrooms shar
Architectural Designs
30'x47' A-Frame Cabin Plans 2 Bedrooms, 1 Bathroom Architecture Build Plans 791SF of Living Area Blueprint
"Introducing our beautifully crafted two-story home plan, a perfect blend of comfort and style in a compact design. This plan outlines a delightful home with a total building area of 1,283 sq ft, making it ideal for those seeking a cozy yet functional living space. Key Features: Efficient Use of Space: The home's building footprint is a modest 1,093 sq ft, ensuring the efficient use of your land without compromising on living quality. Optimized Living Area: The living space is thoughtfully…
Etsy
Plan 57368 | Narrow Lot Style with 1 Bed, 1 Bath
Total Living Area: 908 sq ft Main Living Area: 654 sq ft Upper Living Area: 254 sq ft Garage Type: None See our garage plan collection. If you order a house and garage plan at the same time, you will get 10% off your total order amount. Foundation Types: Crawlspace Exterior Walls: 2x4 House Width: 26' House Depth: 42' Number of Stories: 2 Bedrooms: 1 Full Baths: 1 Max Ridge Height: 26'3 from Front Door Floor Level Primary Roof Pitch: 0 Roof Framing: Unknown Deck: 312 sq ft 1st Floor Master…
Family Home Plans
22'x38' A-Frame Cabin Plans 2 Bedrooms, 1 Bathroom Architecture Build Plans 596SF of Living Area Blueprint
"Introducing a charming two-story residence with a Total Building Area of 1,195 square feet and an elegant architectural design. The Building Footprint covers a substantial 867 square feet, hosting a thoughtfully planned living space over two stories with 596 square feet of Living Area, thoughtfully divided into two bedrooms, making it an ideal home for a small family or individuals seeking a cozy yet spacious dwelling. This residence features an inviting Porch Area spanning 366 square feet…
Etsy
A Frame Cabin House Plan, 1 Bedroom 1 Bathroom With Sunroom, 807 sq.ft (29'x 25') / 75.0 sq.mt (9.0m x 7.7m),Digital Downloading Files
A Frame Cabin House with Sunroom 807 sq.ft (29x 25') (Deck area:298 sq.ft) 75.0 sq.mt (9.0m x 7.7m) (Deck area:28 sq.ft) These plans were drawn by a professional architect according to international architectural standards. This product includes architectural design, drawings and images. This product is a digital format product. A physical product will not be shipped when you purchase. When you purchase this product, pdf files will be available for download. The files you will download; - A…
Etsy
A Frame Plan - 2,358 Square Feet, 2 Bedrooms, 3 Bathrooms | Floor Plan #039-00723 | America's Best House Plans
This 2 bedroom, 3 bathroom A Frame house plan features 2,358 sq ft of living space. America's Best House Plans offers high quality plans from professional architects and home designers across the country with a best price guarantee. Our extensive collection of house plans are easy to read, versatile, and affordable, with a seamless modification process available if your plans need to be changed to suit your lifestyle and personal choice.
America's Best House Plans
41'x66' Modern A-Frame Cabin Plans 4 Bedrooms, 2.5 Bathrooms Architecture Build Plans 2327SF of Living Area Blueprint
"Introducing a stunning two-story residence with a total building area of 3,235 square feet and a distinctive architectural design. The building footprint encompasses 2,394 square feet, creating a spacious and well-planned layout. With a thoughtful floor plan, the living area spans 2,327 square feet, providing ample room for comfort and functionality. The residence includes four bedrooms, offering versatility for various living arrangements. The two full baths and one half bath. For those…
Etsy
A Frame Plan - 1,388 Square Feet, 2 Bedrooms, 2 Bathrooms | Floor Plan #8937-00018 | America's Best House Plans
This 2 bedroom, 2 bathroom A Frame house plan features 1,388 sq ft of living space. America's Best House Plans offers high quality plans from professional architects and home designers across the country with a best price guarantee. Our extensive collection of house plans are easy to read, versatile, and affordable, with a seamless modification process available if your plans need to be changed to suit your lifestyle and personal choice.
America's Best House Plans
A-Frame House - Building Package
A Stylish & Affordable A-Frame This is not your grandfather’s A-frame. We’ve updated the classic design to a sprawling 1,000 square foot home big enough for the whole crew. The lofted master bedroom is complete with an added dormer lookout for a full-sized 2nd-floor level that you won’t see in most A-frames. The bunk bedroom on the main level provides sleeping space for a gaggle of kids or friends up for an immersive weekend spent in nature. Our modern take includes a full kitchen, spa…
Den
Redwood Cabin Plans 2 Bedroom | eBay
Redwood Cabin Plans 2 Bedroom Plans for our 615 square foot cabin which features a full kitchen, 2 beds, and 1 bath. With full height ceilings, open timbers, and large picture windows, and either a flat or pitched roof, this is exactly what you need to create your own cozy escape.
eBay
28' x 46' A-Frame Vacation Cabin Architectural Plans - PDF Download | eBay
This is the perfect getaway family cabin, complete with a large patio, high ceilings, large windows for natural light, and open living space. -PDF Printable on 11"x17" or 24"x36" Sheets-. The total heated interior is 1200SF, with 9' high ceiling.
eBay
