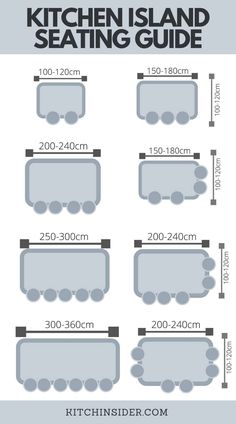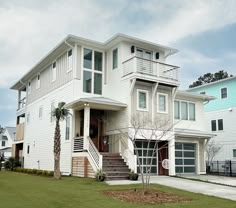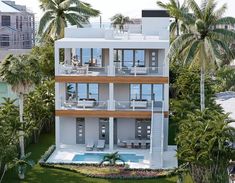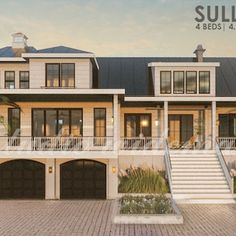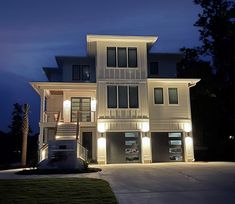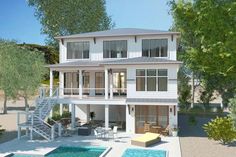House Plans
122 Pins
·1w
By
3-Story Contemporary House Plan with Optional Apartment - 3812 Sq Ft
This 3-story contemporary house plan has a unique upside-down layout, with a drive-under garage and optionally finished 678 sq. ft. apartment space on the ground level, the 2nd floor hosts the three large bedroom suites each with a private bath. Enjoy the sunrise and sunset in the master suite that spans the entire right side of the home and is appointed with a grand 5-fixture bathroom, a large walk-in closet, and a corner lounge with a wet-bar in the front of the home. Architectural Designs' primary focus is to make the process of finding and buying house plans more convenient for those interested in constructing new homes - single family and multi-family ones - as well as garages, pool houses and even sheds and backyard offices. Our website offers a vast collection of home de
Elevated House Plan with 4 Beds and an Elevator for Ease of Access - 2939 Sq Ft
This low country house plan gives you 4 beds, 4.5 baths and 2,939 square feet of heated living space. The ground level has 975 square feet of parking for 2 vehicles, an elevator and storage. An optional bonus suite with bath and covered outdoor space are accessible in back. Take the stairs or elevator to the first floor and discover an open living space with a partially covered deck in back and a covered porch in front. The island kitchen provides plenty of workspace when entertaining and a nearby pantry with natural light significantly increases storage space and is perfectly located with views to the dining and living rooms.. One bedroom suite is on the first floor and the remaining three suites are on the top floor along with laundry and an open deck in back. Rel


