Content may contain affiliate links. When you shop the links, I receive a small commission at no cost to you. Thank you for supporting my small business.
I’m sharing all the details about our butler’s pantry, including the mistake I made the first time around and how we rectified it to make it function better for our family.

The Before
When we remodeled our kitchen back in 2021, we completely ditched our formal dining room. We had a wall built and the room divided into a butler’s pantry and a home office.

In order to save some money, I opted to only do lower cabinets and floating shelves in the pantry.

In hindsight, this was a poor decision on my part – one that has now been rectified! As pretty as open shelves are, in a room like a butler’s pantry where all the excess small appliances, extra dishes, glasses and food are being stored, long shelves quickly become cluttered.
The After
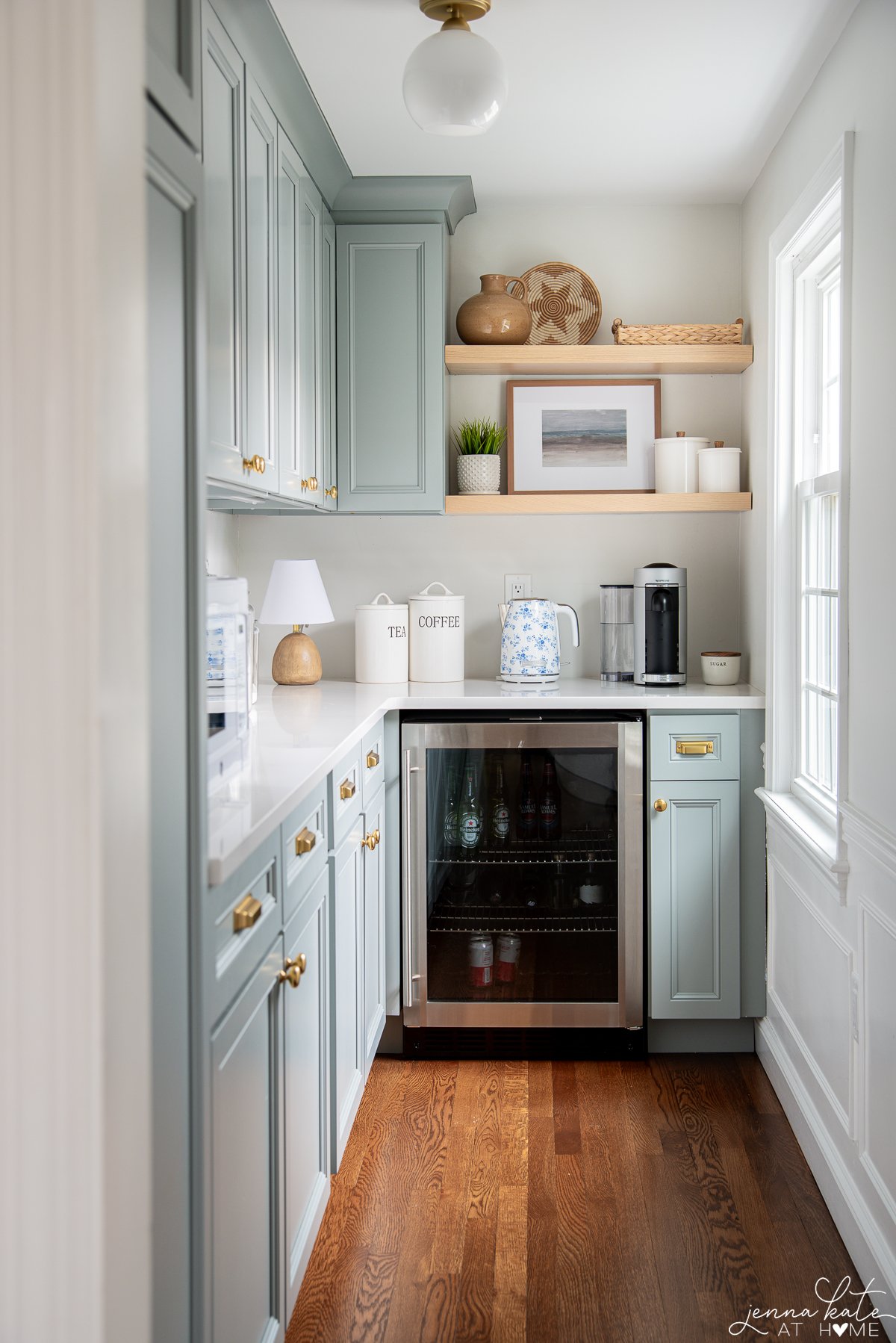
Now, I can hide all the junk and ugly appliances behind doors and it always looks pretty on the outside!

The Cabinet Paint Color
The cabinet paint color is Benjamin Moore Boothbay Gray. It’s the same color as the kitchen island and my bathroom vanity. It’s the perfect shade of gray-blue that sometimes looks a smidge green.

How We Use The Butler’s Pantry
This pantry not only serves as extra storage, but it’s where we make our tea and coffee every morning.
This counter also holds our microwave and toaster, and large canisters of flour and sugar. My Dutch oven, air fryer, blender, electric griddle, and other small appliances are in the bottom cabinets.
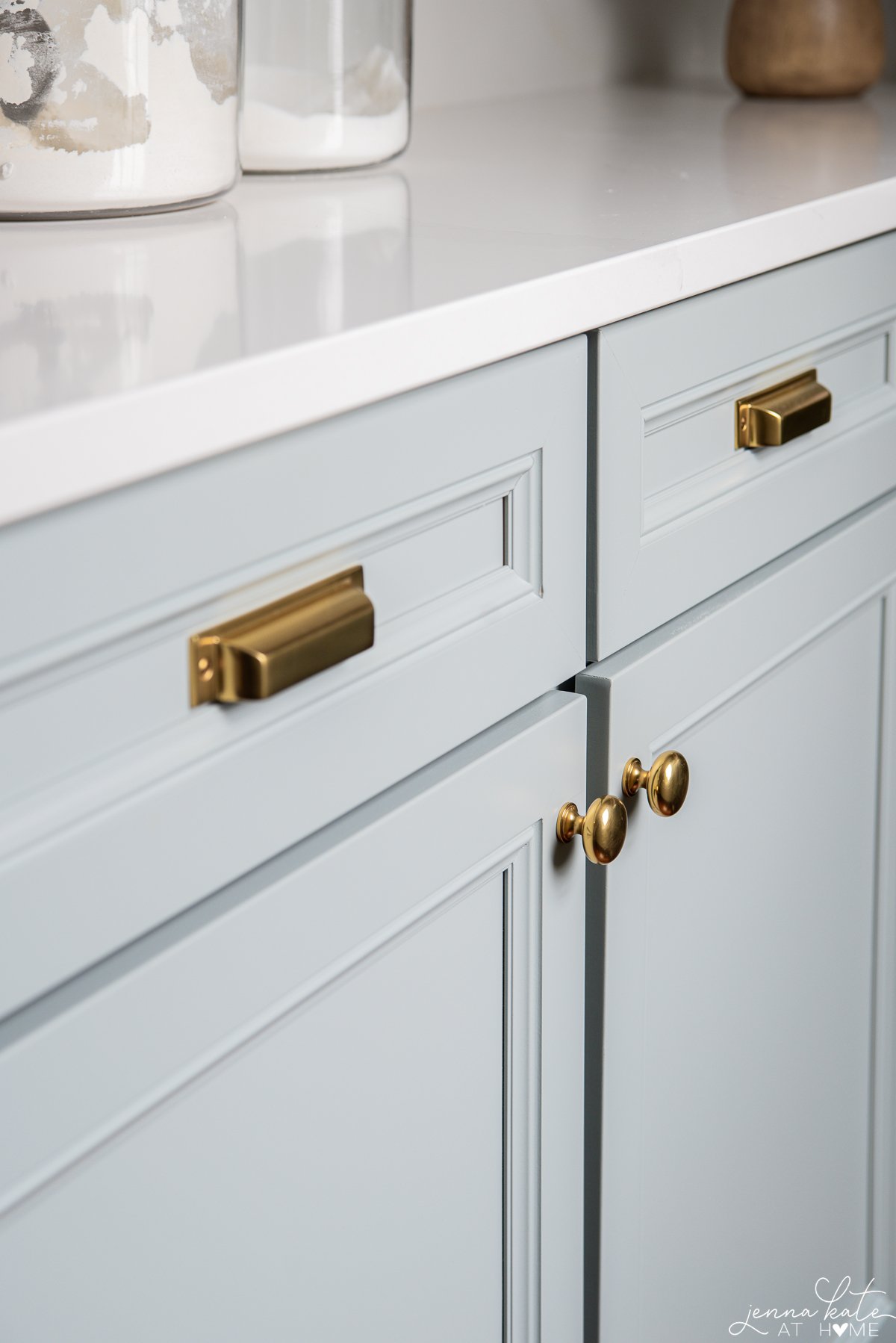
The drawers hold napkins, coffee, and stationery supplies. The upper cabinets have extra drinkware, barware, extra snacks and alcohol.

We also have a mini fridge in here that holds beer, wine and seltzers so that our counter-depth fridge in the kitchen doesn’t get too full!

The long pantry cabinet (on the left) is where I store our vacuum and broom, and all the cleaning supplies are in the cabinet above it.
Why Did You Not Add a Door?
We also chose not to install a door to the pantry. A pocket door could have been an option, but they are expensive and with the wall to the left being load-bearing, I’m not sure it was feasible. The opposite wall is exterior, so again, not feasible.
Regardless of that, we felt that a door would always be left open, based on how often we walk in and out of the pantry. So it probably wouldn’t function well for us. And now, with everything behind cabinets, it’s not a mess so I really don’t think a door is needed.
I Left Space For Some Pretty Shelves!
I didn’t totally eliminate the shelves as you can see! I do love a little floating shelf moment and this little corner over the coffee machine is just the right size to add some decorative touches without worrying about clutter.

Final Thoughts
So what do you think? Are you an open shelves kind of person? Or do you prefer to be able to hide everything behind closed doors?

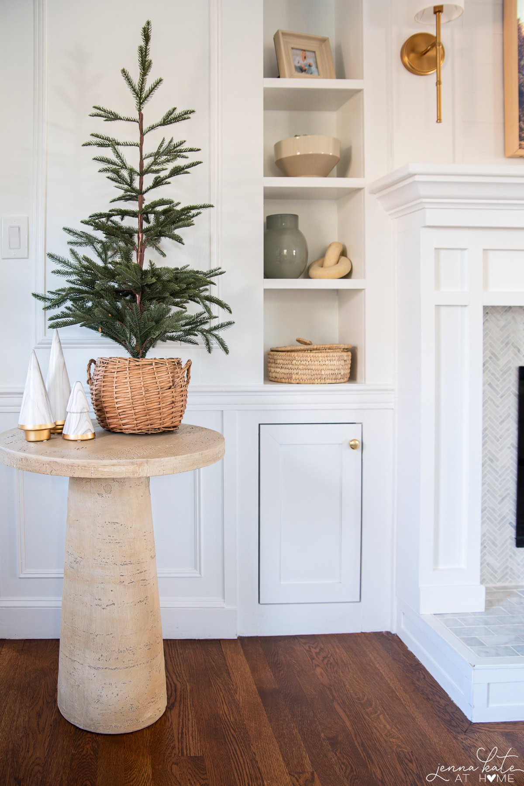
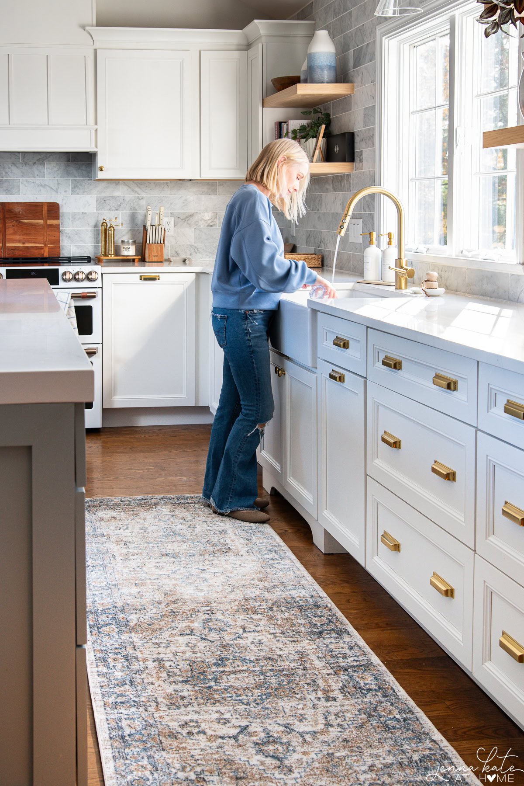
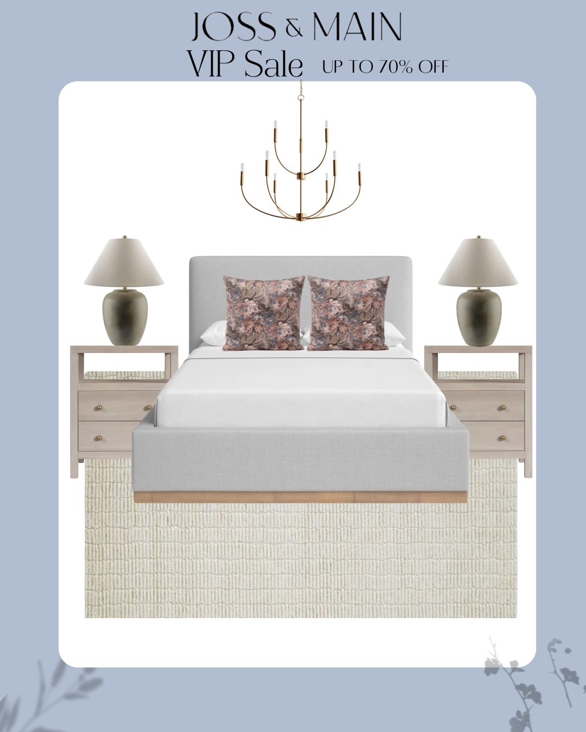
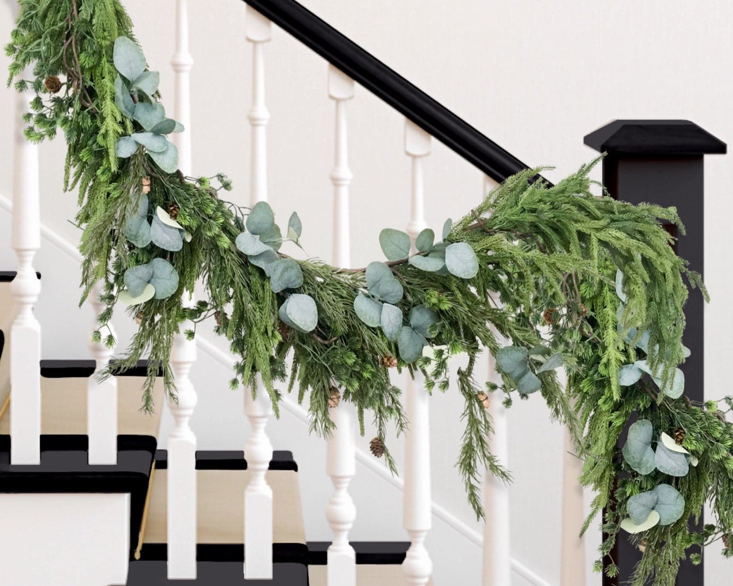
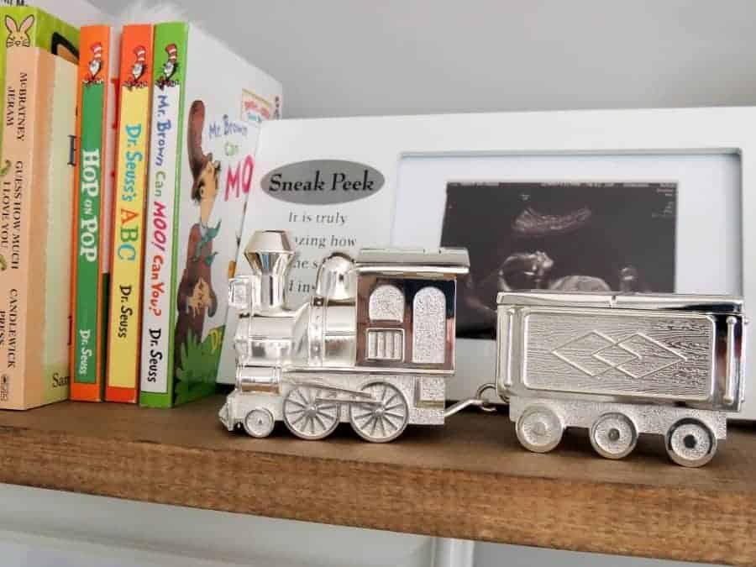

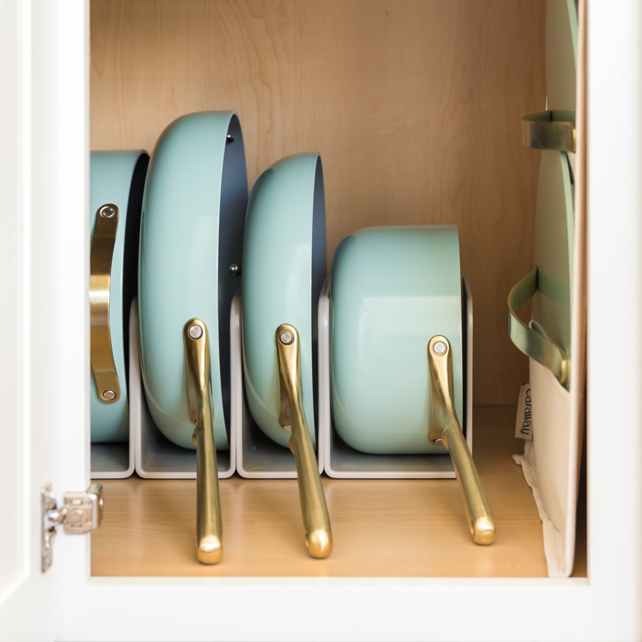
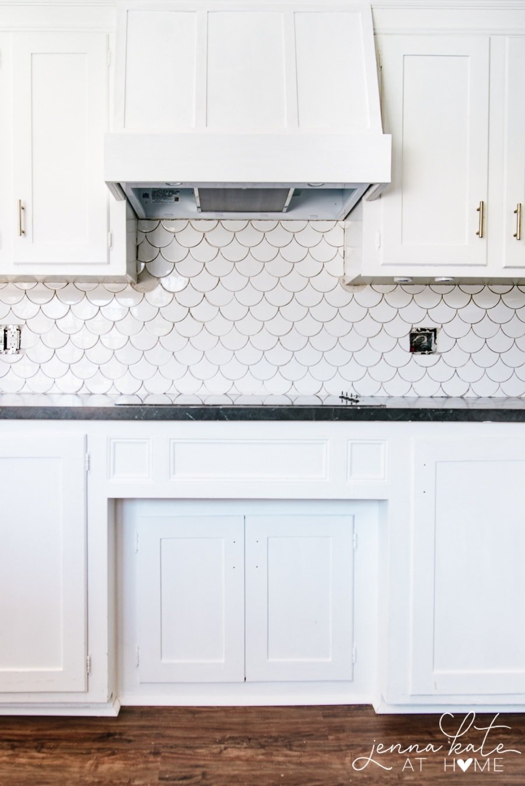
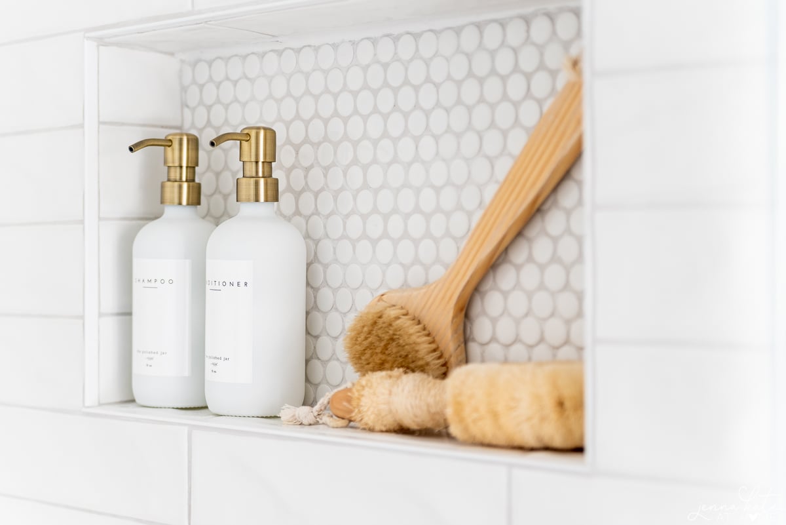
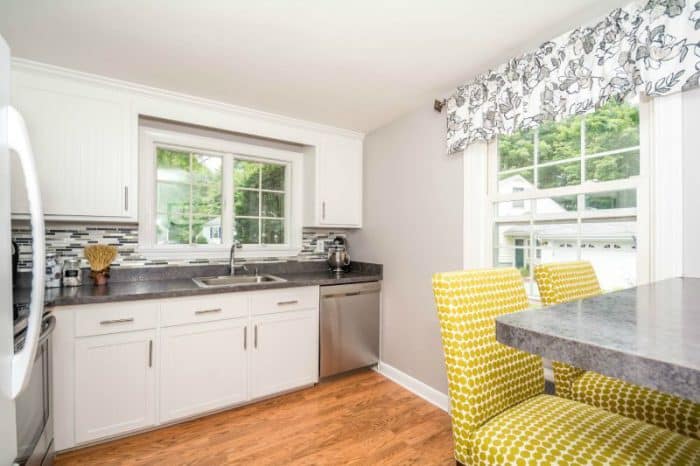
So beautiful! What are the dimensions of your pantry?
What are the dimensions of your butler’s pantry? Want to incorporate a similar idea in my new home. Thanks.