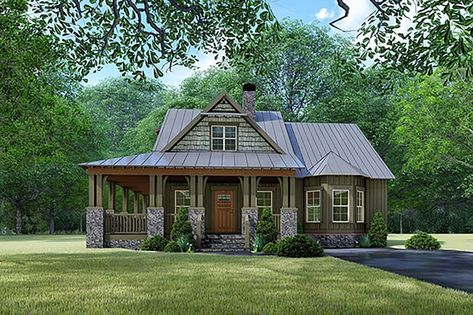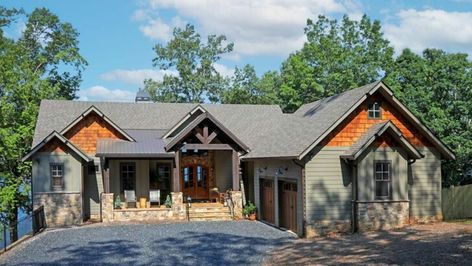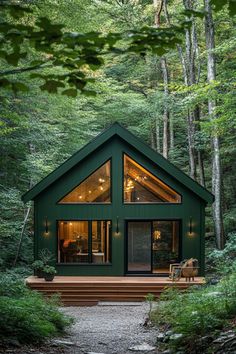Rustic lake or mountain house by Max Fulbright Designs A version of Max Fulbright's Appalachia home plan www.maxhouseplans.com
93





























