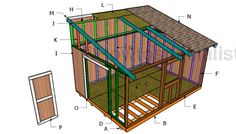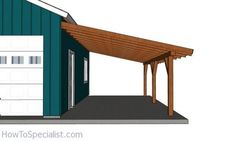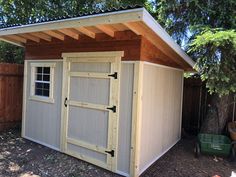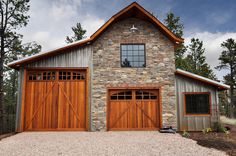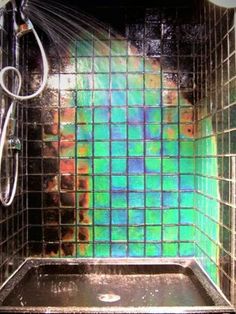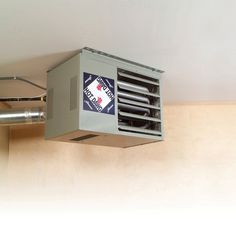Pole barn garage
16 Pins
·1mo
Lean To Shed Plans 8x10 - PDF + Video Download
These comprehensive 8x10 Lean-To Shed Plans include everything necessary to construct a robust and attractive lean-to shed. 📐 Measurements are provided in imperial units, and the instructions are designed to be clear and accessible, catering to all skill levels--from beginners to seasoned DIY enthusiasts. The plans are optimized for efficiency, allowing you to save both materials and time. Additionally, the designs can be easily adjusted to accommodate your creative projects. The PDF consists o
Backyard 10' x 8' Shed Plans | Material List | Step By Step Shed Plans Pdf | DIY Woodworking Instructions
Full DIY Woodworking Plans for 10'x 8' Backyard Shed by @DIYArtisanHub The download files will include: 1. Front Wall structural components 2. Right side wall structural components 3. Left side wall structural components 4. Floor Plans structural components 5. Roof structural components 6. Door Component Structure 7. 3D Model of Shed (Editable) 8. Material List These kind of sheds can be used as storage sheds, sitting space, and more. You can merely build this shed with the help of 2 people in
