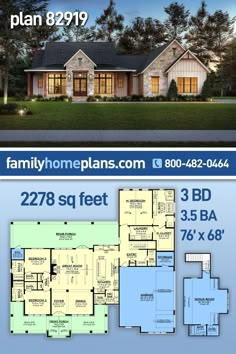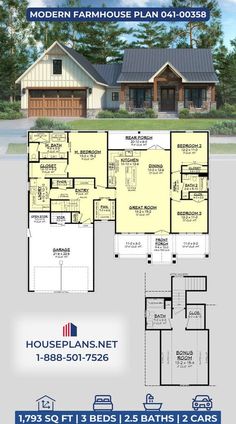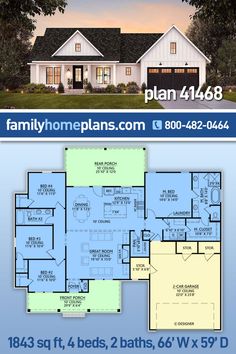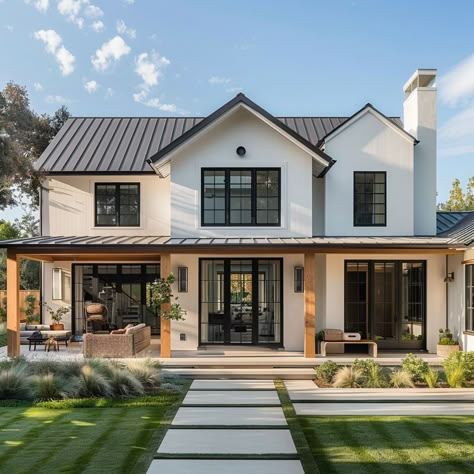Plan 41468 | Country Ranch Style Home Plan with Master Closet connected to laundry room
This 4 bedroom Country Farmhouse Home Plan has 1,843 sq ft of living area & a split floor plan. That means Mom and Dad have a private suite on the right side of the house, & three children's bedrooms are on the left. The master suite includes a full bathroom with two vanities, soaking tub, walk-in shower, private toilet closet, and huge walk-in closet that is connected to the laundry room. Open living space, lots of storage, and two wonderful covered porches finish up the features of this plan.
We think you’ll love these



















