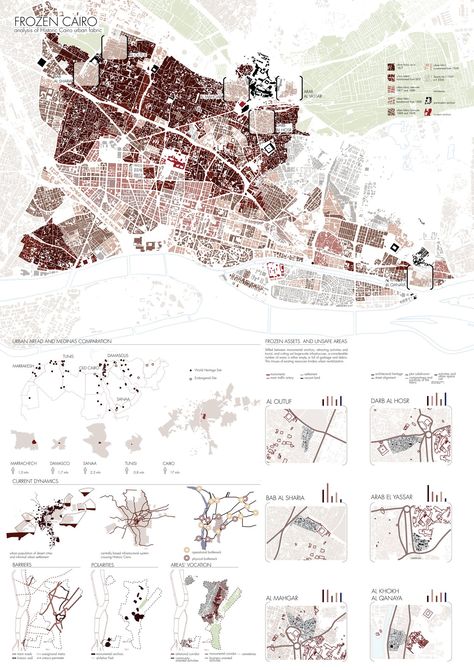Architecture, Graphic Design, Illustration, Autodesk Revit, Auto CAD, Adobe Photoshop, Adobe Illustrator, Adobe InDesign, twinmotion
2.7k







































