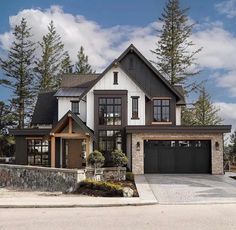40 Modern White Mountain Houses You'll Love
Farmhouse style mountain house with white board and batten siding black trimmed glass windows and large doors stone chimney courtyard with small. Check out all of these modern white mountain houses, combining sleek designs with nature’s majesty to create stunning havens.
We think you’ll love these





















