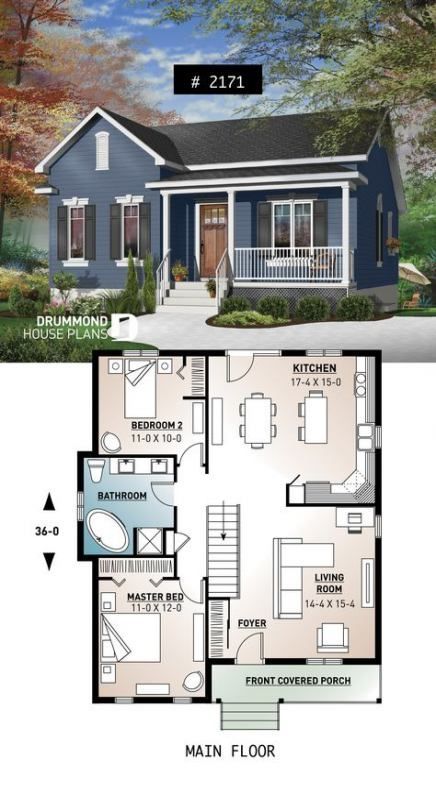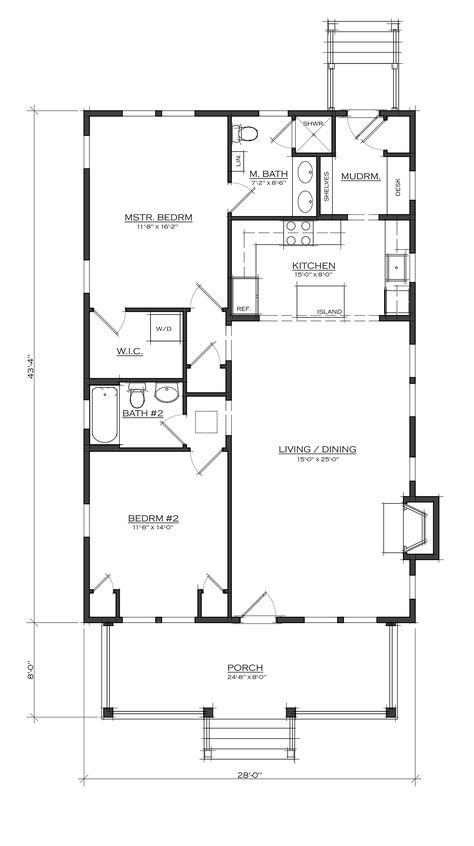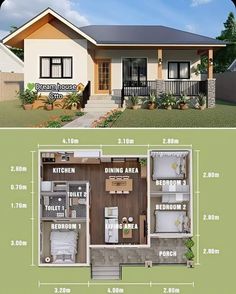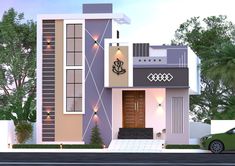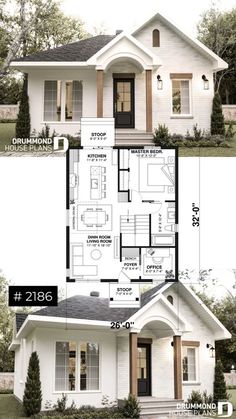Nov 8, 2019 - Tiny House Plans 7x6 with One Bedroom Gable RoofThe House has:-Car Parking and garden-Living room,-Dining room-Kitchen-1 Bedrooms, 1 bathroom
2.4k



