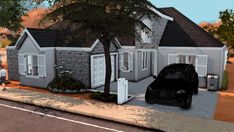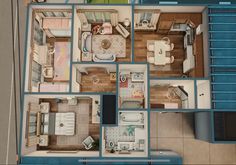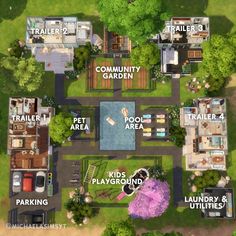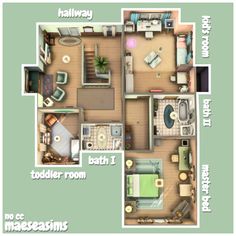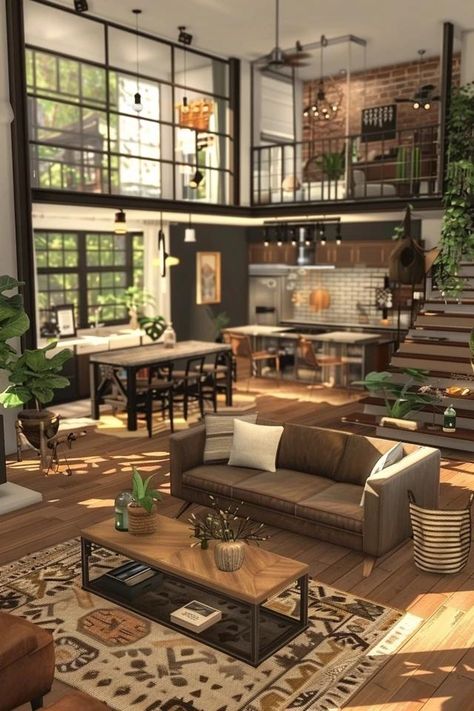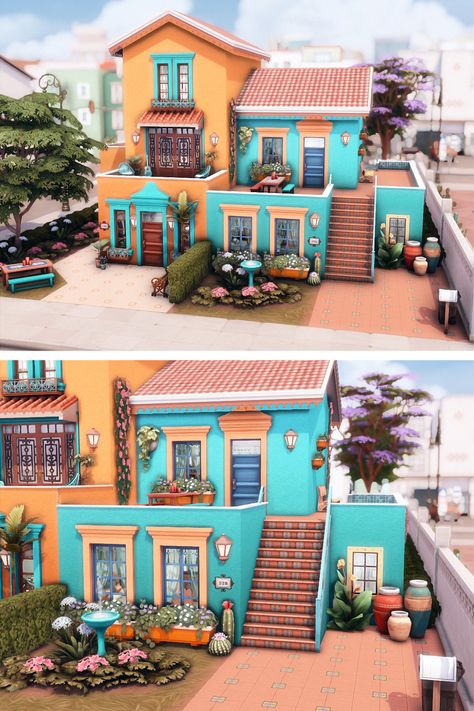Michaela Sims | Sims 4 Builder ✨🇨🇿 on Instagram: "And now the floor plan of my Willow Creek Trailer Park 🌸 I included both the whole lot as well as all of the individual trailers, each has space for two adults and a child. I had a lot of fun playing with this concept and mixing and matching the traditional style with the more modern style 🥰 🌸 Willow Creek 🌸 50x50 🌸 $203,975 🌸 Origin ID: michaelasimsyt 🌸 Speed build on my YT channel, link in bio ________________ 🏷 the sims 4 | the sims 4 house | the sims 4 ideas | sims 4 speedbuild | sims 4 exterior Game: @thesims | #thesims #thesims4 #sims4 #showusyourbuilds #ts4 #sims4build #simstagram #simsbuild"
We think you’ll love these


