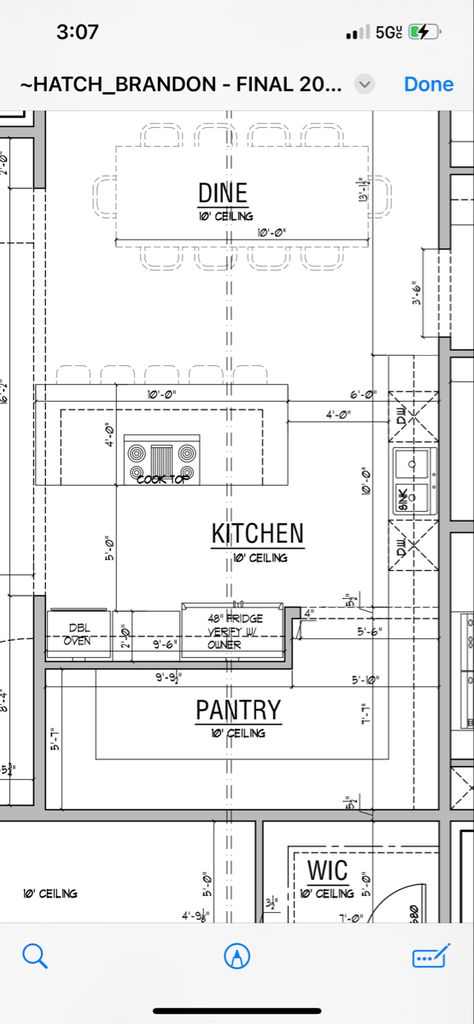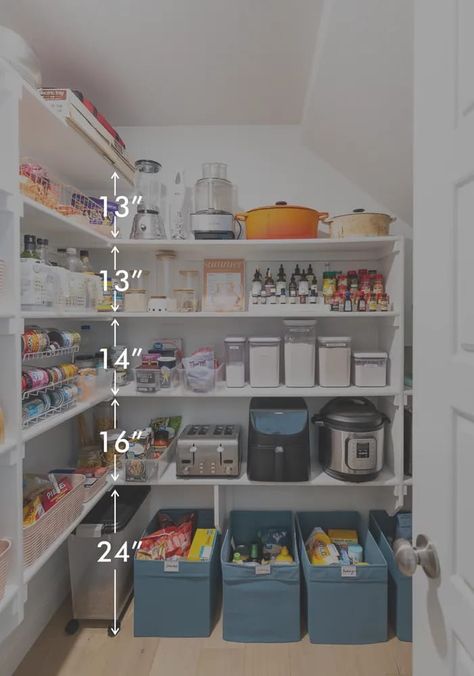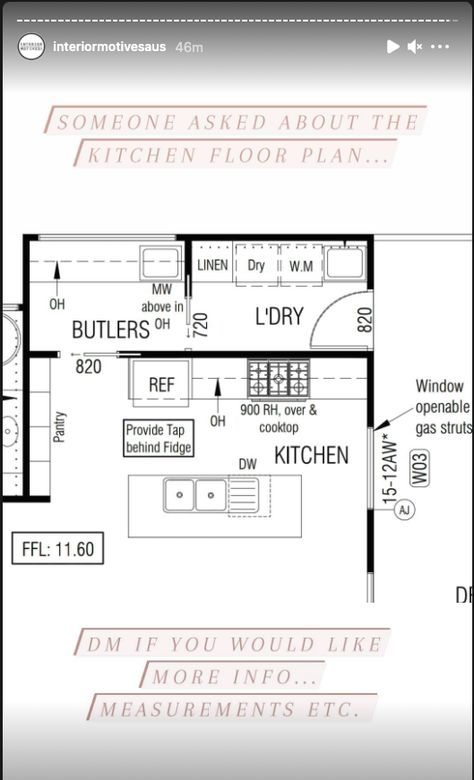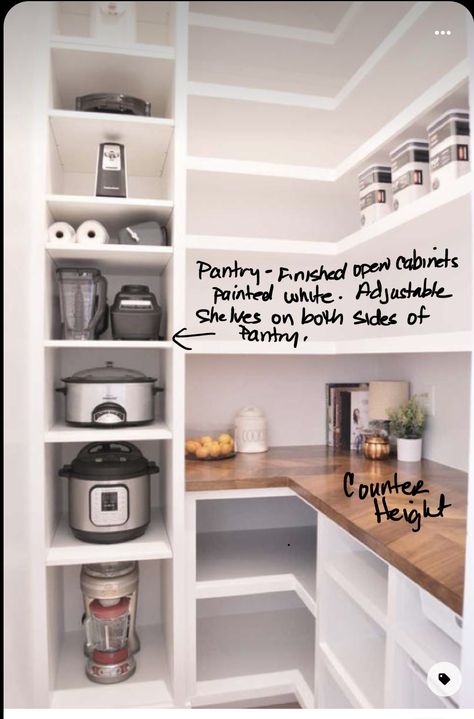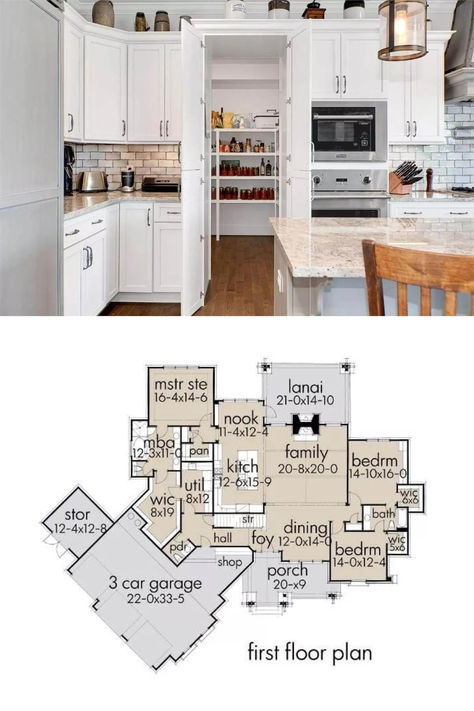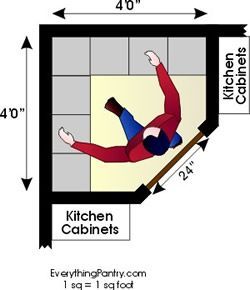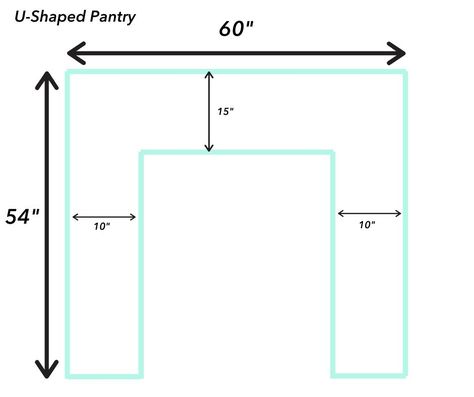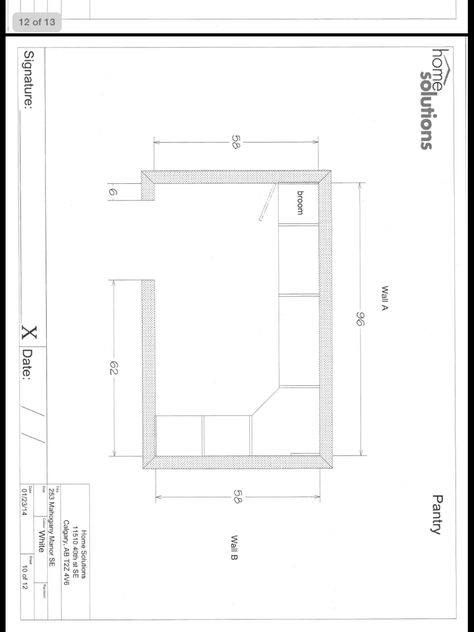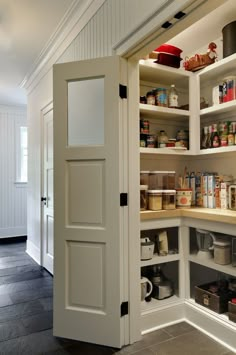Pantry size floor plans
Discover Pinterest’s best ideas and inspiration for Pantry size floor plans. Get inspired and try out new things.
90 people searched this
·
Last updated 1d
pantry shelf spacing
1.7k
11k
1.1k
The room under my stairs really could have been anything. I was using it for over a year to store my junk. It had no purpose at all. So to think about how best to use the space, I had to do some serious organizing and analyzing… Defining Purpose & Function After assessing my space,...Read More
869
Palladian Residential, LLC can take care of all of your kitchen custom floor plans in Austin Metro Area. Call us today to schedule!
1.5k
398
4k
Pantry storage heights refer to the vertical spacing between shelves, tailored to accommodate various types of culinary products and items. The right shelf height is crucial for maximizing storage efficiency and accessibility in a pantry. Different heights cater to different item sizes. General shelf heights are set between 10"-15" (25-38 cm), versatile for a variety of goods. For smaller storage like cans and bottles, shelves are lower, ranging from 6"-10" (15-25 cm), facilitating easy…
63
Indulge in the culinary delights of our Single-Story Craftsman Style 3-Bedroom Clear Creek Cottage, where a kitchen adorned with double wall ovens and a hidden walk-in pantry behind elegant cabinet doors awaits. This thoughtfully designed space combines functionality and style, making it a haven for aspiring chefs and home cooks alike. With its bonus room and front porch, this floor plan promises the perfect blend of comfort and elegance. #DreamKitchen #CraftsmanStyle #PantryGoals
9
608
79
1.1k
163
Pantry Dimensions
142
Design your dream kitchen in minutes! Our easy-to-use software creates pro-level floor plans & stunning 3D visuals. Get started for free
847
Canning has never been so easy, with 2 stove, 2 sinks, and plenty of prep area, the whole family can process the harvest together. An attached pantry and separate cold room are a wonderful way to store your harvest as well!
137
Hi friend! I hope your week is going amazingly well! Ours is a short one with parent/teacher conferences starting Thursday and a girls’ trip to Roundtop on Friday! I’m sooo...
432
Related interests
Pantry size floor plans and more
