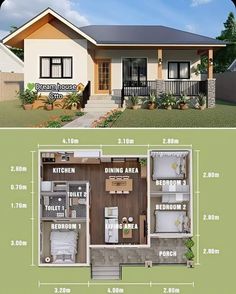Minimalist home plans layout
Discover Pinterest’s best ideas and inspiration for Minimalist home plans layout. Get inspired and try out new things.
32 people searched this
·
Last updated 2mo
So peaceful 😍❤️
Living in a tiny house has become a popular choice for many seeking a simpler, more sustainable, and fulfilling lifestyle. Here are five compelling...
hello we are open for architectural design services, WA: 085856565405
Jan 31, 2020 - Small Villa Designs 5.5x6.5 with Flat Roof House Short Description:-Car Parking and garden-Living room,-Dining room-Kitchen-1 Bedrooms,
Small House Layout 7.5x8.5 Meter 25x28 Feet 2 bed
Dec 18, 2019 - Simple House Design Plans 11x11 with 3 BedroomsThe House has:-Car Parking and garden-Living room,-Dining room-Kitchen-3 Bedrooms, 1 bathroom
Related interests
Minimalist home plans layout and more







































