Papers by Rossella Salerno
The informal city and its discontents: critical analyses on informal urban practices and the desi... more The informal city and its discontents: critical analyses on informal urban practices and the design and planning responses given to it Nina Ilieva pag. Sustainable development of informal Romani settlement in Bulgaria/EU Inés Aquilué pag. Evaluating urban resilience under conflict.
HAL (Le Centre pour la Communication Scientifique Directe), Jun 1, 2005
TERRITORIO
In Europa il paesaggio si è consolidato come un tema che richiede un nuovo approccio etico al gov... more In Europa il paesaggio si è consolidato come un tema che richiede un nuovo approccio etico al governo del territorio. Con riferimento alla Convenzione Europea del Paesaggio, il paesaggio si è già confermato come l'attuale sfida della pianificazione territoriale. Derivante dalla revisione di diverse pratiche europee convergenti sul tema, questo testo evidenzia il ruolo centrale del patrimonio nell'affrontare sfide poste dalla visione paesaggista e sostiene la necessità di stabilire sinergie con ricerche che propongono una strategia della conoscenza del patrimonio basata sulla rappresentazione e visualizzazione digitale. Queste tecniche possono contribuire efficacemente all'inclusione della dimensione sociale nella pianificazione territoriale come oggi richiede l'approccio paesaggistico.

This paper presents the outcomes of an ongoing co-design process and aims to demonstrate the effi... more This paper presents the outcomes of an ongoing co-design process and aims to demonstrate the efficacy of novel urban simulation techniques alongside traditional forms of representation for fostering citizen inclusion in decision-making processes. The activities involve researchers, students, citizens, and local authorities, collaborating to give a new identity to an urban street. Different forms of representation and simulation have been tested among different actors aiming to support the dialogue, from observing the current condition to defining a shared scenario that will guide the design phase and the evaluation of proposals. The contextual use of multiple forms of representation was a crucial element of the applied methodology; in fact, we argue that depicting the environment in several ways and through various modes altogether, can support an effective understanding of the future transformation, and can contribute to overcoming the intrinsic limits of a single representation mode. Traditional plans and sections are still essential, but new techniques can easily enhance design thinking in all its forms. We tested the proposed approach on the case-study area of a street during public events and on social media. The first results indicate that being physically present and direct interaction are crucial for achieving public involvement, while emerging forms of digital simulations are greatly efficient for an effective understanding of the place, and especially of its future transformation. Several techniques, like Augmented Reality (AR), enable people to get closer to the realistic perception occurring in the future environment.

Advances in Intelligent Systems and Computing, 2018
The contribution presents an educational approach of representation and simulation for higher edu... more The contribution presents an educational approach of representation and simulation for higher education of architecture and planning. The focus is on the representation of the quality of the intangible urban issues related to the experience of places, that is multisensory perception. Since the topic is not defined by coded approaches, as happens for instance with geometrical drawing, the authors proceeded with a trial and error process, that is an experimental procedure that involved Master of Science students. The paper presents the topic and briefly compare conventional and non-conventional representation, and presents the experience gained in architectural higher education by showing and commenting some outcomes of the course "Architectural and Urban Simulation" at Politecnico di Milano. The educational process aims at merging sensory urban design approach to the representation of the intangible elements of the urban environment, by conceiving representation as a crucial element for well focusing the subject, from the urban analysis to the final output, i.e. the design project.
Lecture Notes in Civil Engineering, 2021
Métamorphoses d'une quête dans l'Europe moderne et contemporaine Type de publication : Collectif ... more Métamorphoses d'une quête dans l'Europe moderne et contemporaine Type de publication : Collectif Directeurs d'ouvrage : Lethuillier (Jean-Pierre), Parsis-Barubé (Odile) Résumé : Cet ouvrage aborde l'histoire de la notion de pittoresque sous quatre angles : les développements initiaux des théories et des horizons du pittoresque entre la Renaissance et l'aube du romantisme ; la diversification des objets, des acteurs et des formes de sa quête dans le courant du XIX siècle ; les écritures du pittoresque dans la littérature européenne du XIX siècle ; la problématique du désenchantement/réenchantement du pittoresque au XX siècle. Nombre de pages : 594
The use of general descriptive names, registered names, trademarks, service marks, etc. in this p... more The use of general descriptive names, registered names, trademarks, service marks, etc. in this publication does not imply, even in the absence of a specific statement, that such names are exempt from the relevant protective laws and regulations and therefore free for general use. The publisher, the authors and the editors are safe to assume that the advice and information in this book are believed to be true and accurate at the date of publication. Neither the publisher nor the authors or the editors give a warranty, express or implied, with respect to the material contained herein or for any errors or omissions that may have been made. The publisher remains neutral with regard to jurisdictional claims in published maps and institutional affiliations.

Nel training formativo degli allievi dell’Ecole de Ponts et Chausses veniva dedicata grande atten... more Nel training formativo degli allievi dell’Ecole de Ponts et Chausses veniva dedicata grande attenzione alla redazione grafica di mappe topografiche ideali o meglio fittizie, descritte fin nel minimo dettaglio, ma totalmente prive riferimenti a luoghi reali: Bruno Fortier, Jacques Guillerme e Antoine Picon se ne sono occupati in maniera approfondita tra gli anni Ottanta e Novanta. Lo scopo di quel tipo di esercizio – Concours de Cartes - era apprendere un codice grafico finalizzato a scopi piuttosto concreti: la redazione delle mappe era (ed è) infatti necessaria al progetto del territorio, Ponti e Strade nel caso specifico, e diventava addirittura strategica nel caso di conflitti bellici. Per quanto insolita, la modalità didattica di descrizione “a-topica” finiva quindi per preparare gli allievi a obbiettivi reali, meglio, alla rappresentazione e al progetto di luoghi concreti. Può dirsi che anche oggi lo stato delle cose sia analogo? Ovvero abbiamo a che fare con rappresentazioni d...

Urban landscapes configure themselves like a mosaic of synchronic concurrences and a stratified d... more Urban landscapes configure themselves like a mosaic of synchronic concurrences and a stratified diachronic palimpsest, at the same time, where the phenomenon of spreading dwellings out of the urban settlements is a raising question in the European context. The irregular growth of living neighbourhoods wears the landscape out, or in other words, we are talking about urban sprawl or spread city: "unplanned, incremental urban development, typified by a low-density use of lands on the city threshold." (Gibelli e Salzano, 2006). This new kind of horizontal city is diffused, widespread and growing on itself. It modifies the countryside leaving "interstitial segments, remains and fragments" among buildings: maybe they can be seen like "urban gaps". But where have we find answers to face that problem? among architects and urbanists? among people living in spread cities? How to make people aware of the potentialities of open spaces? How to represent the gaps? Wh...
Drawings, Maps and Maque es. Plan-relief Landscape Depic on Over the XVIII Century, diff erent re... more Drawings, Maps and Maque es. Plan-relief Landscape Depic on Over the XVIII Century, diff erent representa on techniques combined on a map, i.e. at the same me orthogonal projec ons and perspec ve view, try to simulate a three-dimensional image defi nitely useful for be er understanding and recognizing a place. These representa on techniques, even when employed in that me to make war or to state na on boundaries, depict landscape exploi ng visual parameters, fi xing on maps and drawings very bright colors, shades and tones of objects, coupled with their exact posi on on the land. Within this framework, the Plan-Relief, which literally means "Relief Map", is a physical model of a place and can be considered as a case for a very detailed descrip on of landscape and territory in
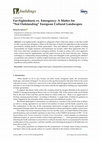
Buildings, 2018
A far-sighted policy, designed to safeguard a State's land and culture, is one that would be able... more A far-sighted policy, designed to safeguard a State's land and culture, is one that would be able to go beyond emergency culture in the direction of shared far-sightedness in the territorial government, looking ahead to future generations. New and different visions capable of taking responsibility for fragile territories and landscapes are needed, rather than approaches that, to date, have only been considered as emergency policies. In order to realize such a new approach, some actions must be implemented, and this paper focuses on the most relevant ones: looking at heritage as a relationship among buildings, land, and intangible assets; garnering the attention of politicians and scholars to address fragile landscapes and inland areas; framing the issue in a European perspective; and pushing for moral and social commitment in identifying new working hypotheses and possible solutions.
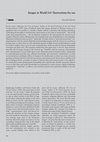
In the essays’ collection The Uses of Images. Studies in the Social Function of Art and Visual Co... more In the essays’ collection The Uses of Images. Studies in the Social Function of Art and Visual Communication (1999), Ernst Gombrich states that images demand in Western society is so significant that it is possible to consider a family without a television, like lacking something. Addressing his thoughts to fundamental requirements on the basis of visual media – first of all, clarity and communication – the art historian reminds us the educational role carried out by images in Western culture till latest past, for example in the case of handbooks or encyclopedias. Meantime Gombrich points out how “visual aids” provide a kind of “pictorial instructions”, emphasizing how only few people think that understanding images, both the drawn ones and the in motions ones, is easier when we add verbal descriptions. In light of such considerations, it could be useful to analyze what occurs in web communication, made up with the mutual relationship of images and short texts. The question arisin...
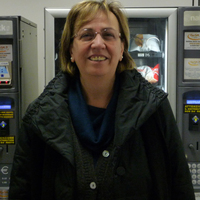
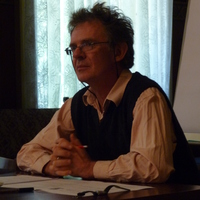

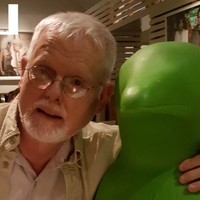

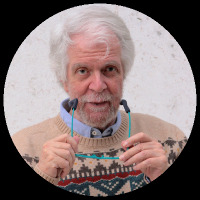
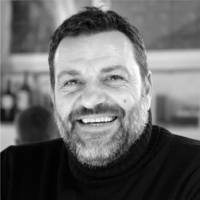
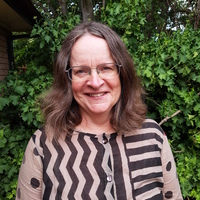
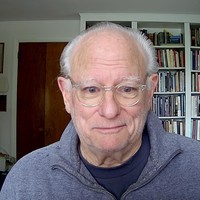
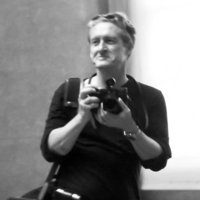

Uploads
Papers by Rossella Salerno
Moreover the critical approach of Edward Soja, clearly referring to the French historian, introduces - besides the physical and mental space - another interesting analytical category concerning the lived space, as result of social and real spatial practices, the material world of experiences and their implementation. In this analytical perspective, lived space embodies the physical and mental dimensions of space, giving rise to a symbolic use of its objects, the construction of symbol systems and non-verbal signs, that in the world today are increasingly conveyed by new communication technologies.
That interpretative frame makes up a basic starting point for technicians involved in project processes who should take in consideration not only the transformation of physical spaces but at the same time their social dimension.
The paper intends to focus some tools for interpreting and at the same time representing, helpful in understanding the ongoing change in the city of Milan as result of new strategic projects – like i.e. the Garibaldi Repubblica project, better known as Porta Nuova Project – and the emerging practices in “envisioning” the city, both from stakeholders, investors and laypeople.
Furthermore a careful glance highlights the debate on the city change, on the web and social media.