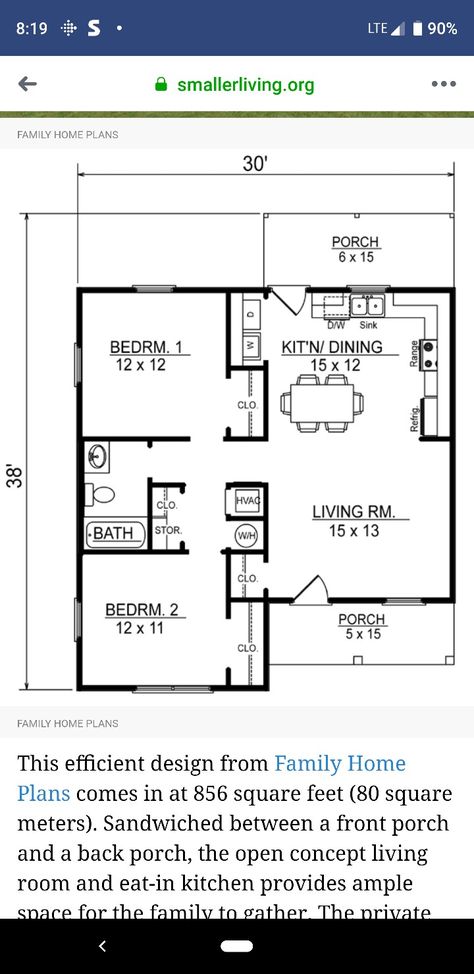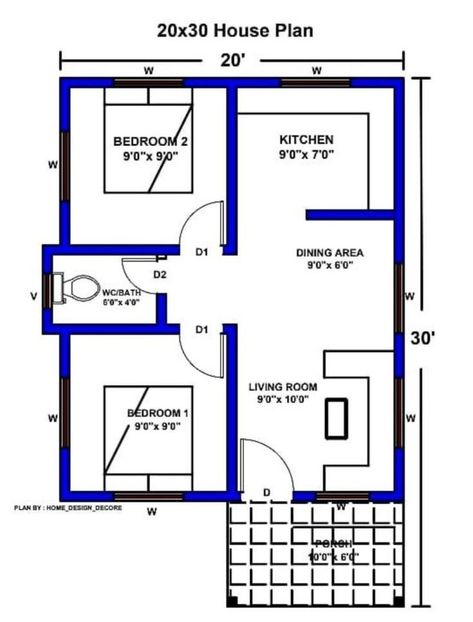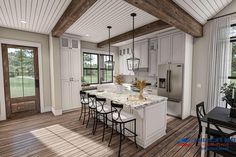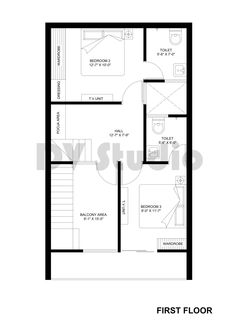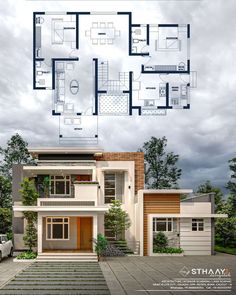125
30x32 house plans 2 bedroom
Discover Pinterest’s best ideas and inspiration for 30x32 house plans 2 bedroom. Get inspired and try out new things.
88 people searched this
·
Last updated 1d
Square up to 30 x 32 (without porches) maybe bedroom 2 smaller to make br 1 bigger
1
Kerala style six simple and low budget two bedroom single floor house plans under 500 sq.ft (46.46 sq. mt.) We can build these house designs within 3 cents of the plot area. These six house plans are simple, cost-effective, and well-designed for easy and fast construction in a short time. Let’s take a look at [...]
179
These 12 2 bedroom barndominium floor plans will have you building your dream Barndominium in no time. Find your favorite plan and get started.
213
Granny Flat - 2 Bedroom home plan 111 SBHLH | 100 m2 | 1070 sq. foot | Concept House Plans For Sale More Small homes here https://www.etsy.com/au/shop/AustralianHousePlans?section_id=39851909 ON SALE TODAY - BE QUICK! THIS PLAN - 2 Bed Small Home Design FULL CONCEPT HOUSE PLANS Play it safe with our low-cost plans with copyright release. 2 Bedroom + Study Nook 2 Bathrooms Living Area + Alfresco Area Separate Laundry Feet and Inches ------------------------------ Living Area:1070 Sq. Ft…
14
Modern Cottage House Plans 2 Bedroom & 2 Bathroom With Original CAD Files | eBay
2
This house plan has two bedrooms, two bathrooms (one is attached to the master bedroom and the other is common), and a big living room. Check more about the layout on below link..
1.7k
This country design floor plan is 1050 sq ft and has 2 bedrooms and 2 bathrooms.
62
902
4.5k
164
3 BHK PLAN size 26'X50' well furnished and dimensioned. 2 bedroom , living hall , dining room , kitchen , parking , 2 toilet Contact for want such type of plans 9887086162
1.4k
301
2 Beds, 2 Baths, 1 Stories, 0 Car Garage, 1269 Sq Ft, Modern House Plan.
52
A house plan is a set of construction or working drawings (sometimes called blueprints) that define all the construction specifications of a residential house
29
Save time and money with pre-designed Floor Plan Floor plan only! The plan includes: 1PDF File- Floor plan with dimensions. The list of materials is not
12
1.6k
1.2k
877
Cottage Style House Plan - 2 Beds 1 Baths 627 Sq/Ft Plan #513-2235
55
Related interests
30x32 house plans 2 bedroom and more

