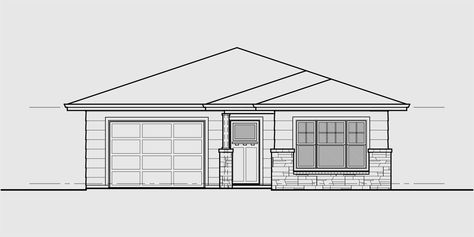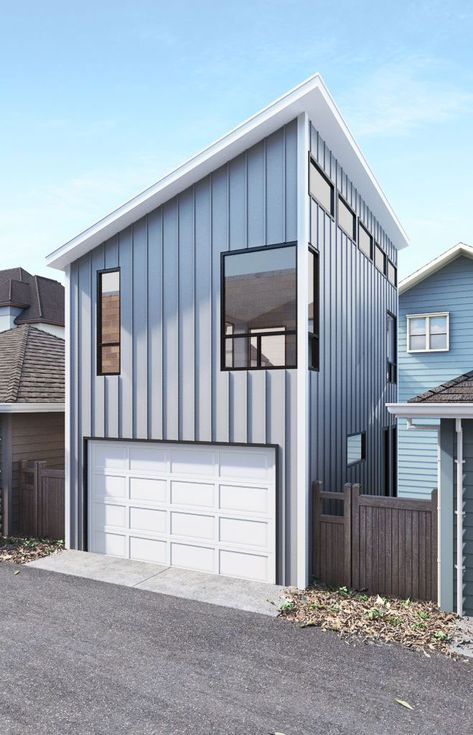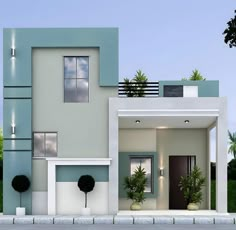The Hip Cottage plan is compact, yet has all the features that make for comfortable living including a separate laundry room, large closets and kitchen opening into the living spaces. A special feature of this design is the clerestory light well above the kitchen and living areas. Light from the clerestory bathes the vaulted ceilings and rooms below to create a cheery mood. Large overhangs protect the interior from direct sunlight. In comparison to the standard Hip Cottage plan, this version…
5







































