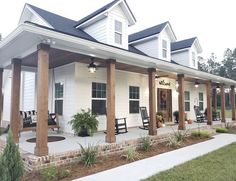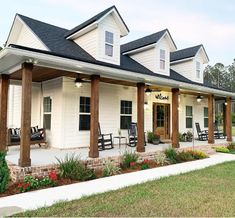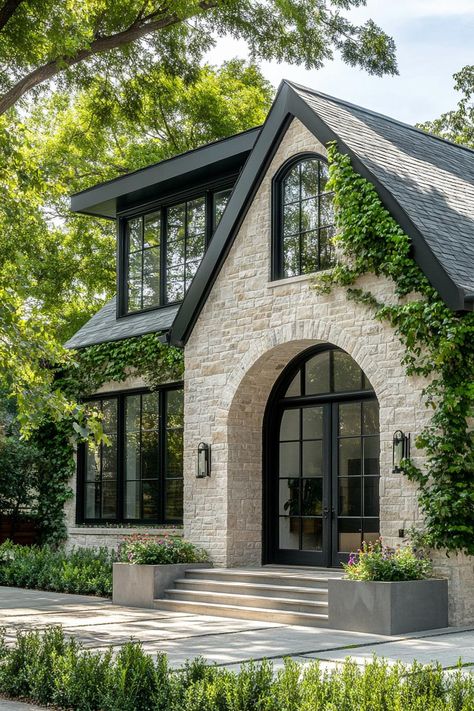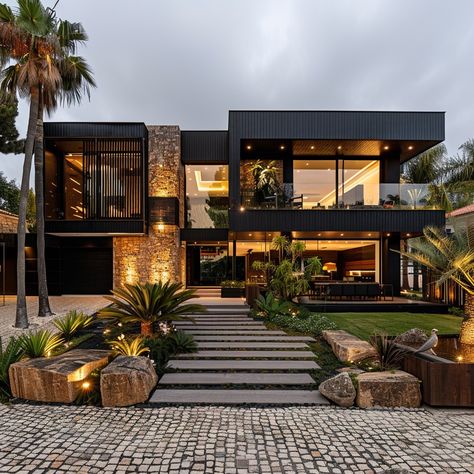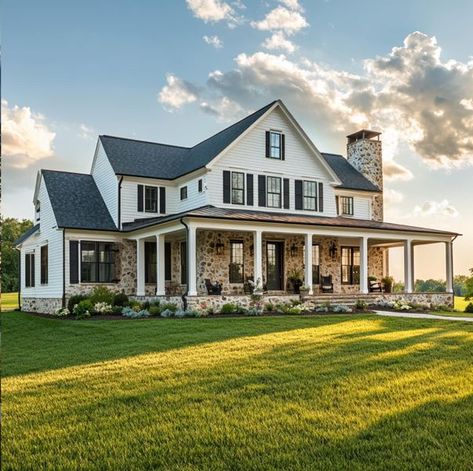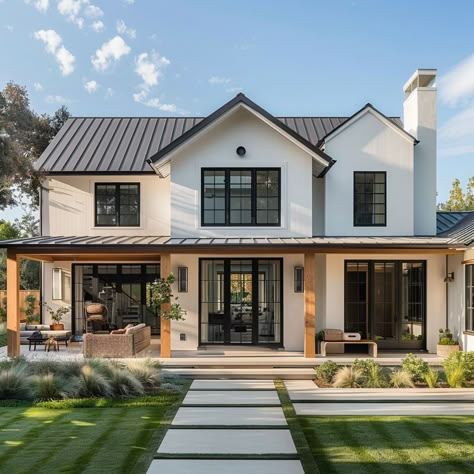Plan 444041GDN: European Ranch for Sloped Lot - 3822 Sq Ft
This European Ranch home is a luxury design on a hillside walkout foundation. Arches and a cupola highlight the exterior, along with a metal accent roof.The kitchen island, with cooktop, faces the great room and the dining room offers a serving bar and a nearby walk-in pantry.The screened porch boasts a 18'11" cathedral ceiling, as well as a fireplace.A sitting room accompanies the elegant master suite, crowned by a tray ceiling, and paired with a 5-fixture bathroom with two closets.The ...
House Plan 56478SM Comes to Life in Tennessee - photos of house plan 56478SM
Our client built 56478SM in Tennessee with a beautiful exterior matching the plan as designed as closely as we've seen. Check out the beams in the great room and the lovely vaulted master bedroom. Ready when you are. Where do YOU want to build?
We think you’ll love these





