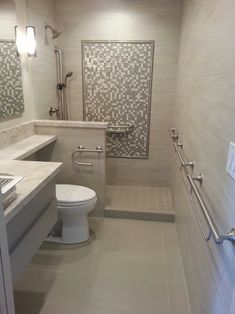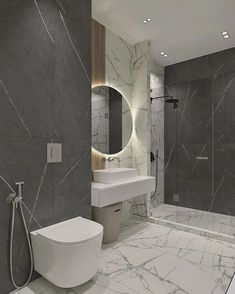Decor
760 Pins
·1w
By
25 Small Bathroom Floor Plans
If your bathroom is bijou, planning the space carefully is essential. Do it right, and you can create a cosy sanctuary. But just how do you go about achieving that? That’s where we come in! We’ve sourced 25 small bathroom floor plans to get the most out of limited space. So step this way for
🛁✨ Optimize your space!
Discover the minimum measures you should consider when designing or remodeling your bathroom. 📏🚿 1️⃣ Wall-mounted toilet: Leave at least 15cm of free space on each side and 55cm at the front. 2️⃣ Toilet Sink: Ensures 20cm of free space for added convenience. 3️⃣ Wall-mounted furniture: Minimum recommended space is 60 cm.















