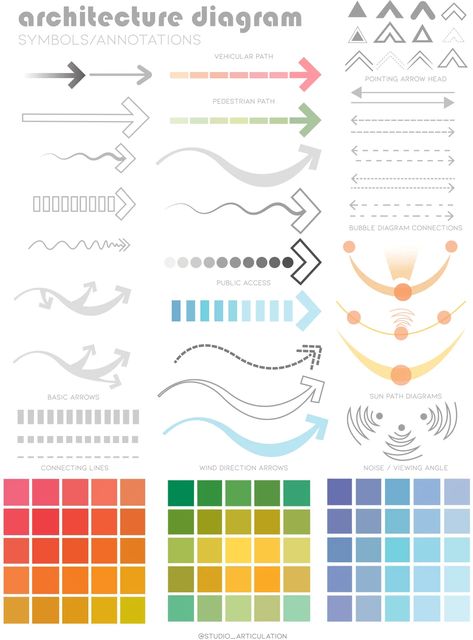The Cistern
The Cistern is an ecosystem proposal that takes the cultural center underground against the harsh conditions of the desert. It collects water, preserves it and gives it back to nature for life. Local people and tourists come together and become a part of this ecosystem and contribute to sustainability. #Landscapedesigncompetition
Taj Mahal Complex, 2011
This plan of the Taj Mahal complex is from the Smithsonian Magazine of Sept., 2011. According to legend, Shah Jahan planned to build a black Taj Mahal for his remains and memorial directly across the Yamuna (sometimes Jumna) River - at the right in this pic, but North, geographically.
We think you’ll love these





















